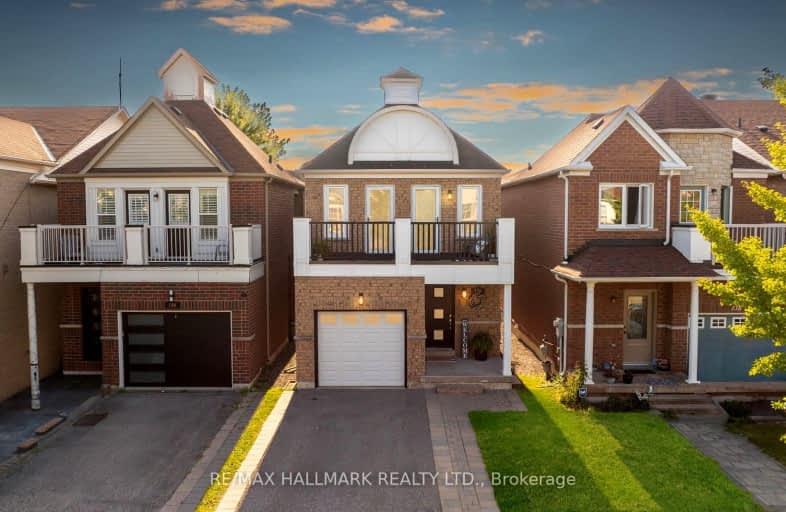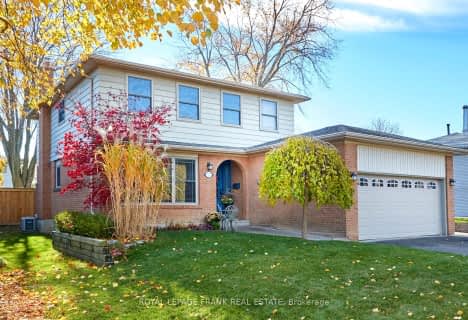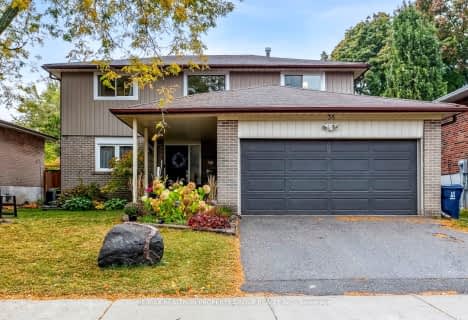Somewhat Walkable
- Some errands can be accomplished on foot.
Good Transit
- Some errands can be accomplished by public transportation.
Bikeable
- Some errands can be accomplished on bike.

West Rouge Junior Public School
Elementary: PublicWilliam G Davis Junior Public School
Elementary: PublicCentennial Road Junior Public School
Elementary: PublicJoseph Howe Senior Public School
Elementary: PublicCharlottetown Junior Public School
Elementary: PublicSt Brendan Catholic School
Elementary: CatholicMaplewood High School
Secondary: PublicWest Hill Collegiate Institute
Secondary: PublicSir Oliver Mowat Collegiate Institute
Secondary: PublicSt John Paul II Catholic Secondary School
Secondary: CatholicDunbarton High School
Secondary: PublicSt Mary Catholic Secondary School
Secondary: Catholic-
Adam's Park
2 Rozell Rd, Toronto ON 1.89km -
Guildwood Park
201 Guildwood Pky, Toronto ON M1E 1P5 5.39km -
Rouge National Urban Park
Zoo Rd, Toronto ON M1B 5W8 5.54km
-
BMO Bank of Montreal
2739 Eglinton Ave E (at Brimley Rd), Toronto ON M1K 2S2 9.96km -
Scotiabank
2668 Eglinton Ave E (at Brimley Rd.), Toronto ON M1K 2S3 10.05km -
TD Bank Financial Group
2650 Lawrence Ave E, Scarborough ON M1P 2S1 10.61km
- 4 bath
- 4 bed
- 1500 sqft
77 Conference Boulevard, Toronto, Ontario • M1C 2E4 • Centennial Scarborough
- 2 bath
- 3 bed
106 Charlottetown Boulevard, Toronto, Ontario • M1C 2C8 • Centennial Scarborough
- 3 bath
- 3 bed
- 2000 sqft
38 Cockburn Drive, Toronto, Ontario • M1C 2T2 • Centennial Scarborough












