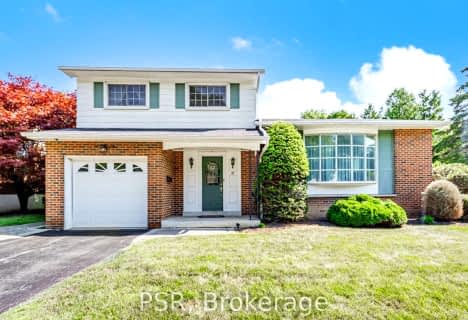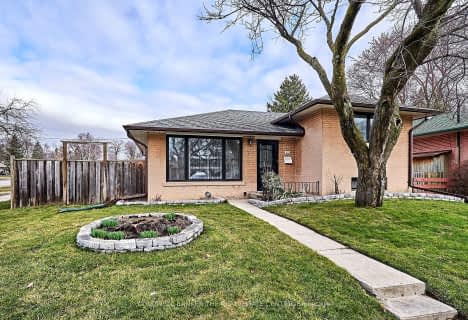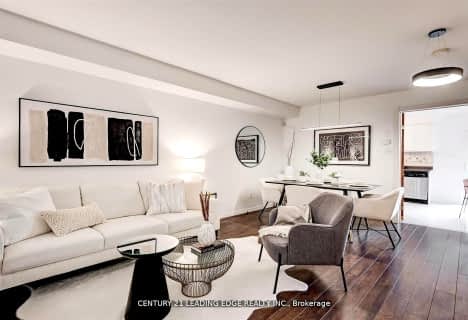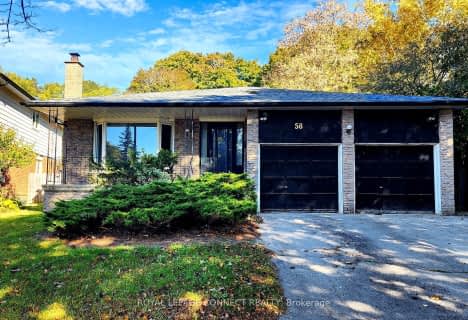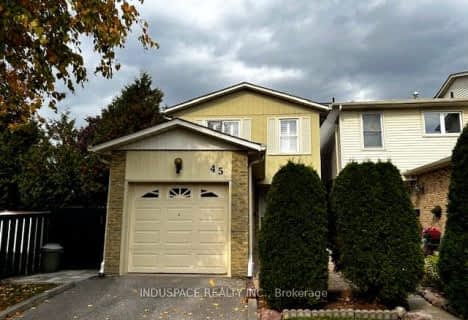Very Walkable
- Most errands can be accomplished on foot.
Good Transit
- Some errands can be accomplished by public transportation.
Bikeable
- Some errands can be accomplished on bike.

West Rouge Junior Public School
Elementary: PublicWilliam G Davis Junior Public School
Elementary: PublicCentennial Road Junior Public School
Elementary: PublicJoseph Howe Senior Public School
Elementary: PublicCharlottetown Junior Public School
Elementary: PublicSt Brendan Catholic School
Elementary: CatholicMaplewood High School
Secondary: PublicWest Hill Collegiate Institute
Secondary: PublicSir Oliver Mowat Collegiate Institute
Secondary: PublicSt John Paul II Catholic Secondary School
Secondary: CatholicDunbarton High School
Secondary: PublicSt Mary Catholic Secondary School
Secondary: Catholic-
Charlottetown Park
65 Charlottetown Blvd (Lawrence & Charlottetown), Scarborough ON 0.61km -
Rouge National Urban Park
Zoo Rd, Toronto ON M1B 5W8 4.92km -
Thomson Memorial Park
1005 Brimley Rd, Scarborough ON M1P 3E8 10.19km
-
National Bank
1848 Liverpool Rd, Pickering ON L1V 1W3 6.93km -
CIBC
1895 Glenanna Rd (at Kingston Rd.), Pickering ON L1V 7K1 7.33km -
TD Bank Financial Group
300 Borough Dr (in Scarborough Town Centre), Scarborough ON M1P 4P5 9.94km
- 2 bath
- 3 bed
- 1100 sqft
215 Andona Crescent, Toronto, Ontario • M1C 5J8 • Centennial Scarborough
- 2 bath
- 3 bed
106 Charlottetown Boulevard, Toronto, Ontario • M1C 2C8 • Centennial Scarborough
- 2 bath
- 3 bed
- 1500 sqft
82 Haviland Drive, Toronto, Ontario • M1C 2T8 • Centennial Scarborough
- 4 bath
- 4 bed
- 2000 sqft
6437 Kingston Road, Toronto, Ontario • M1C 1L2 • Centennial Scarborough

