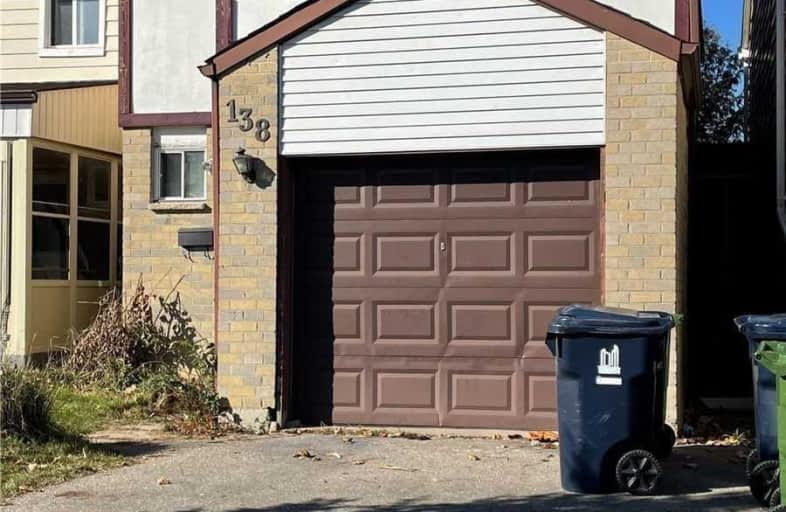
St Sylvester Catholic School
Elementary: Catholic
0.73 km
Timberbank Junior Public School
Elementary: Public
1.39 km
Brookmill Boulevard Junior Public School
Elementary: Public
0.43 km
St Aidan Catholic School
Elementary: Catholic
0.70 km
Silver Springs Public School
Elementary: Public
0.68 km
David Lewis Public School
Elementary: Public
0.83 km
Msgr Fraser College (Midland North)
Secondary: Catholic
0.73 km
L'Amoreaux Collegiate Institute
Secondary: Public
0.59 km
Stephen Leacock Collegiate Institute
Secondary: Public
2.17 km
Dr Norman Bethune Collegiate Institute
Secondary: Public
1.17 km
Sir John A Macdonald Collegiate Institute
Secondary: Public
2.12 km
Mary Ward Catholic Secondary School
Secondary: Catholic
1.26 km

