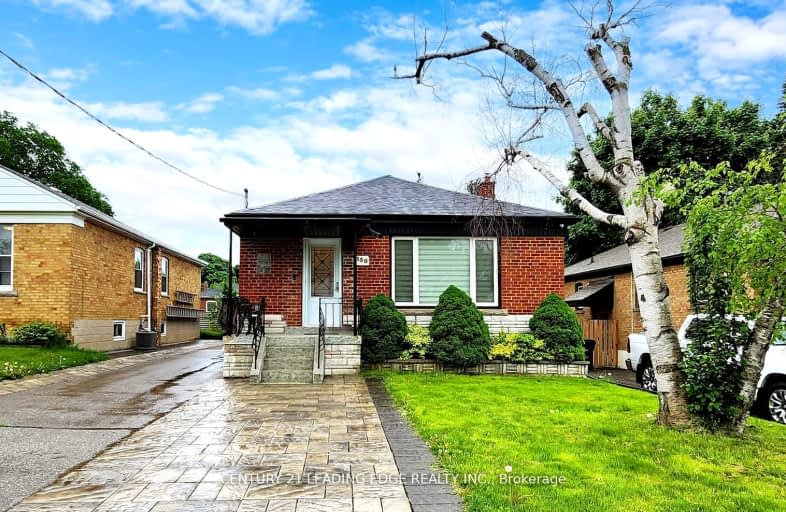Somewhat Walkable
- Some errands can be accomplished on foot.
Good Transit
- Some errands can be accomplished by public transportation.
Somewhat Bikeable
- Most errands require a car.

Lynngate Junior Public School
Elementary: PublicVradenburg Junior Public School
Elementary: PublicTerraview-Willowfield Public School
Elementary: PublicMaryvale Public School
Elementary: PublicOur Lady of Wisdom Catholic School
Elementary: CatholicHoly Spirit Catholic School
Elementary: CatholicCaring and Safe Schools LC2
Secondary: PublicParkview Alternative School
Secondary: PublicStephen Leacock Collegiate Institute
Secondary: PublicWexford Collegiate School for the Arts
Secondary: PublicSenator O'Connor College School
Secondary: CatholicVictoria Park Collegiate Institute
Secondary: Public-
Atria Buildings Park
2235 Sheppard Ave E (Sheppard and Victoria Park), Toronto ON M2J 5B5 2.07km -
Highland Heights Park
30 Glendower Circt, Toronto ON 3.27km -
Birkdale Ravine
1100 Brimley Rd, Scarborough ON M1P 3X9 3.51km
-
TD Bank
2135 Victoria Park Ave (at Ellesmere Avenue), Scarborough ON M1R 0G1 1.2km -
TD Bank Financial Group
26 William Kitchen Rd (at Kennedy Rd), Scarborough ON M1P 5B7 2.07km -
TD Bank Financial Group
2565 Warden Ave (at Bridletowne Cir.), Scarborough ON M1W 2H5 2.86km
- — bath
- — bed
Upper-14 Pitfield Road, Toronto, Ontario • M1S 1Y1 • Agincourt South-Malvern West
- 2 bath
- 3 bed
Upper-60 Castlegrove Boulevard, Toronto, Ontario • M3A 1L2 • Parkwoods-Donalda
- 2 bath
- 4 bed
M-15 Canham Crescent, Toronto, Ontario • M1S 2H7 • Agincourt South-Malvern West














