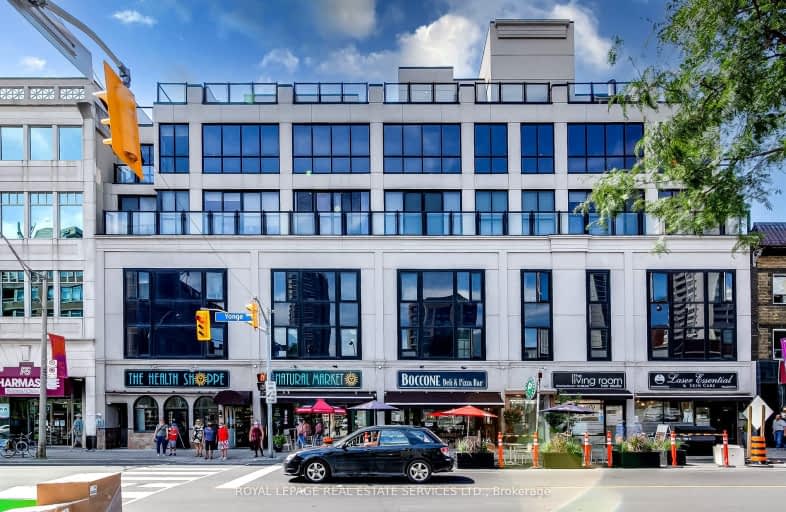Walker's Paradise
- Daily errands do not require a car.
Excellent Transit
- Most errands can be accomplished by public transportation.
Very Bikeable
- Most errands can be accomplished on bike.

Spectrum Alternative Senior School
Elementary: PublicCottingham Junior Public School
Elementary: PublicOur Lady of Perpetual Help Catholic School
Elementary: CatholicDavisville Junior Public School
Elementary: PublicDeer Park Junior and Senior Public School
Elementary: PublicBrown Junior Public School
Elementary: PublicMsgr Fraser College (Midtown Campus)
Secondary: CatholicMsgr Fraser-Isabella
Secondary: CatholicJarvis Collegiate Institute
Secondary: PublicSt Joseph's College School
Secondary: CatholicNorth Toronto Collegiate Institute
Secondary: PublicNorthern Secondary School
Secondary: Public-
David A. Balfour Park
200 Mount Pleasant Rd, Toronto ON M4T 2C4 0.44km -
Loring-Wyle Parkette
276 St Clair Ave W, Toronto ON M4V 1R9 0.91km -
Sir Winston Churchill Park
301 St Clair Ave W (at Spadina Rd), Toronto ON M4V 1S4 1.33km
-
Scotiabank
1 St Clair Ave E (at Yonge St.), Toronto ON M4T 2V7 0.17km -
CIBC
535 Saint Clair Ave W (at Vaughan Rd.), Toronto ON M6C 1A3 2.18km -
Scotiabank
334 Bloor St W (at Spadina Rd.), Toronto ON M5S 1W9 2.32km
For Rent
More about this building
View 1386 Yonge Street, Toronto- 2 bath
- 2 bed
- 800 sqft
1202-65 St Mary Street, Toronto, Ontario • M5S 0A6 • Bay Street Corridor
- 3 bath
- 3 bed
- 1000 sqft
515-308 Jarvis Street, Toronto, Ontario • M5A 2P2 • Church-Yonge Corridor
- 2 bath
- 3 bed
- 900 sqft
206S-127 Broadway Avenue South, Toronto, Ontario • N4P 1V4 • Mount Pleasant West
- 2 bath
- 2 bed
- 1200 sqft
3805-33 Charles Street East, Toronto, Ontario • M4Y 0A2 • Church-Yonge Corridor
- 2 bath
- 2 bed
- 700 sqft
502-2020 Bathurst Street, Toronto, Ontario • M5P 0A6 • Humewood-Cedarvale
- 2 bath
- 2 bed
- 700 sqft
2708-11 Wellesley Street West, Toronto, Ontario • M4Y 0G4 • Bay Street Corridor
- 3 bath
- 3 bed
- 1000 sqft
813-308 Jarvis Street, Toronto, Ontario • M5B 0E3 • Church-Yonge Corridor














