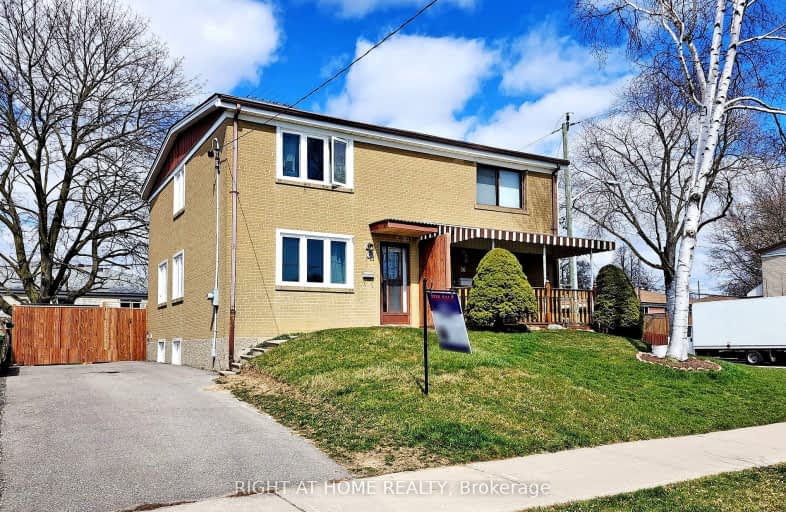Somewhat Walkable
- Some errands can be accomplished on foot.
Excellent Transit
- Most errands can be accomplished by public transportation.
Bikeable
- Some errands can be accomplished on bike.

J G Workman Public School
Elementary: PublicSt Joachim Catholic School
Elementary: CatholicWarden Avenue Public School
Elementary: PublicGeneral Brock Public School
Elementary: PublicDanforth Gardens Public School
Elementary: PublicRegent Heights Public School
Elementary: PublicCaring and Safe Schools LC3
Secondary: PublicSouth East Year Round Alternative Centre
Secondary: PublicScarborough Centre for Alternative Studi
Secondary: PublicBirchmount Park Collegiate Institute
Secondary: PublicJean Vanier Catholic Secondary School
Secondary: CatholicSATEC @ W A Porter Collegiate Institute
Secondary: Public-
R Square Restaurant & Bar
3537 St Clair Avenue E, Toronto, ON M1K 1L6 1.25km -
MEXITACO
1109 Victoria Park Avenue, Toronto, ON M4B 2K2 1.6km -
Xhale Cafe
95 Lebovic Avenue, Toronto, ON M1L 4V9 1.64km
-
Cafe On The Go
701 Warden Avenue, Toronto, ON M1L 3Z5 0.34km -
Tim Hortons
415 Danforth Rd, Scarborough, ON M1L 2X8 0.76km -
Tim Horton's
3276 Saint Clair Avenue E, Toronto, ON M1L 1W1 0.68km
-
Venice Fitness
750 Warden Avenue, Scarborough, ON M1L 4A1 1.16km -
MIND-SET Strength & Conditioning
59 Comstock Road, Unit 3, Scarborough, ON M1L 2G6 1.52km -
F45 Training Golden Mile
69 Lebovic Avenue, Unit 107-109, Scarborough, ON M1L 4T7 1.73km
-
Eglinton Town Pharmacy
1-127 Lebovic Avenue, Scarborough, ON M1L 4V9 1.63km -
Victoria Park Pharmacy
1314 Av Victoria Park, East York, ON M4B 2L4 1.85km -
Cliffside Pharmacy
2340 Kingston Road, Scarborough, ON M1N 1V2 1.99km
-
Cafe On The Go
701 Warden Avenue, Toronto, ON M1L 3Z5 0.34km -
Adi Biryani & Kabab House
462 Birchmount Road, Toronto, ON M1K 1N8 0.59km -
Subway
462 Birchmount Road, Scarborough, ON M1K 1N8 0.59km
-
Eglinton Town Centre
1901 Eglinton Avenue E, Toronto, ON M1L 2L6 2.24km -
SmartCentres - Scarborough
1900 Eglinton Avenue E, Scarborough, ON M1L 2L9 2.41km -
Eglinton Square
1 Eglinton Square, Toronto, ON M1L 2K1 2.44km
-
Tasteco Supermarket
462 Brichmount Road, Unit 18, Toronto, ON M1K 1N8 0.59km -
416grocery
38A N Woodrow Blvd, Scarborough, ON M1K 1W3 0.94km -
Seaport Merchants
1101 Victoria Park Avenue, Scarborough, ON M4B 2K2 1.6km
-
LCBO
1900 Eglinton Avenue E, Eglinton & Warden Smart Centre, Toronto, ON M1L 2L9 2.52km -
Beer & Liquor Delivery Service Toronto
Toronto, ON 3.24km -
The Beer Store
2727 Eglinton Ave E, Scarborough, ON M1K 2S2 3.58km
-
Warden Esso
2 Upton Road, Scarborough, ON M1L 2B8 1.12km -
Civic Autos
427 Kennedy Road, Scarborough, ON M1K 2A7 1.38km -
Mega City Emission Testing
1200 Victoria Park Avenue, East York, ON M4B 2K6 1.68km
-
Cineplex Odeon Eglinton Town Centre Cinemas
22 Lebovic Avenue, Toronto, ON M1L 4V9 1.78km -
Fox Theatre
2236 Queen St E, Toronto, ON M4E 1G2 4.26km -
Alliance Cinemas The Beach
1651 Queen Street E, Toronto, ON M4L 1G5 5.75km
-
Albert Campbell Library
496 Birchmount Road, Toronto, ON M1K 1J9 0.61km -
Dawes Road Library
416 Dawes Road, Toronto, ON M4B 2E8 1.98km -
Toronto Public Library - Eglinton Square
Eglinton Square Shopping Centre, 1 Eglinton Square, Unit 126, Toronto, ON M1L 2K1 2.46km
-
Providence Healthcare
3276 Saint Clair Avenue E, Toronto, ON M1L 1W1 0.69km -
Michael Garron Hospital
825 Coxwell Avenue, East York, ON M4C 3E7 4.55km -
Scarborough Health Network
3050 Lawrence Avenue E, Scarborough, ON M1P 2T7 5.59km
-
Dentonia Park
Avonlea Blvd, Toronto ON 2.48km -
Taylor Creek Park
200 Dawes Rd (at Crescent Town Rd.), Toronto ON M4C 5M8 2.9km -
Extreme Fun Indoor Playground
3.21km
-
CIBC
2705 Eglinton Ave E (at Brimley Rd.), Scarborough ON M1K 2S2 3.55km -
BMO Bank of Montreal
2739 Eglinton Ave E (at Brimley Rd), Toronto ON M1K 2S2 3.65km -
ICICI Bank Canada
150 Ferrand Dr, Toronto ON M3C 3E5 4.69km
- 3 bath
- 3 bed
43 North Bonnington Avenue, Toronto, Ontario • M1K 1X3 • Clairlea-Birchmount
- 2 bath
- 3 bed
- 1100 sqft
323 Victoria Park Avenue, Toronto, Ontario • M4E 3S7 • East End-Danforth














