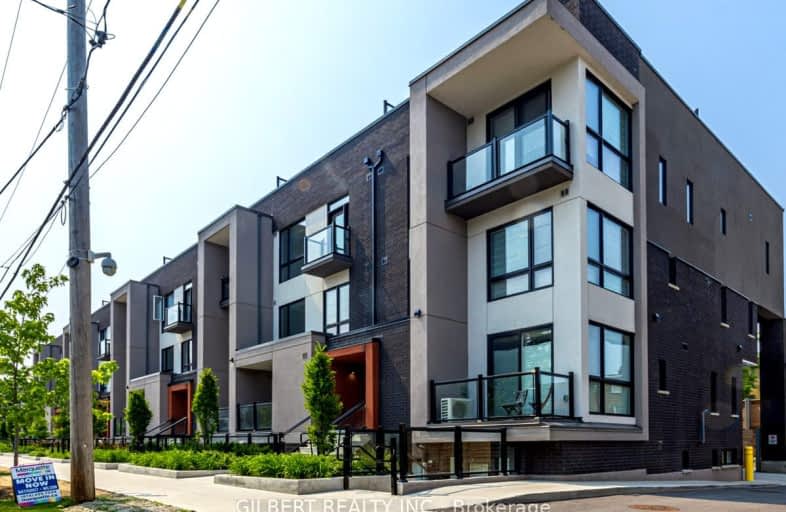Car-Dependent
- Almost all errands require a car.
Excellent Transit
- Most errands can be accomplished by public transportation.
Bikeable
- Some errands can be accomplished on bike.

Baycrest Public School
Elementary: PublicArmour Heights Public School
Elementary: PublicSummit Heights Public School
Elementary: PublicFaywood Arts-Based Curriculum School
Elementary: PublicLedbury Park Elementary and Middle School
Elementary: PublicSt Margaret Catholic School
Elementary: CatholicYorkdale Secondary School
Secondary: PublicJohn Polanyi Collegiate Institute
Secondary: PublicForest Hill Collegiate Institute
Secondary: PublicLoretto Abbey Catholic Secondary School
Secondary: CatholicDante Alighieri Academy
Secondary: CatholicLawrence Park Collegiate Institute
Secondary: Public-
Marcelina's Filipino Restaurant and Karaoke Bar
355 Wilson Avenue, Toronto, ON M5T 2S6 0.33km -
Republika RestoBar and Grill
288 A Wilson Avenue, Toronto, ON M3H 1S8 0.4km -
MB The Place To Be
3434 Bathurst Street, Toronto, ON M6A 2C3 0.76km
-
Starbucks
3671 Bathurst St, Toronto, ON M6A 2E4 0.12km -
7-Eleven
3587 Bathurst Street, Toronto, ON M6A 2E2 0.22km -
Tim Hortons
3748 Bathurst Street, North York, ON M3H 3M4 0.32km
-
Medishop Pharmacy
343 Av Wilson, North York, ON M3H 1T1 0.32km -
IDA
322 Wilson Avenue, Toronto, ON M3H 1S8 0.39km -
Murray Shore Pharmacy
3537 Bathurst Street, North York, ON M6A 2C7 0.51km
-
Marcelina's Filipino Restaurant and Karaoke Bar
355 Wilson Avenue, Toronto, ON M5T 2S6 0.33km -
Aristokrat Bbq Restaurant
355 Wilson Avenue, North York, ON M3H 1T3 0.35km -
Wilson's Haus of Lechon
365 Wilson Avenue, Toronto, ON M3H 1T3 0.35km
-
Yorkdale Shopping Centre
3401 Dufferin Street, Toronto, ON M6A 2T9 1.77km -
Yorkdale Shopping Centre
3401 Dufferin Street, Toronto, ON M6A 2T9 2.08km -
Lawrence Square
700 Lawrence Ave W, North York, ON M6A 3B4 2.27km
-
No Frills
270 Wilson Avenue, Toronto, ON M3H 1S6 0.42km -
The South African Store
3889 Bathurst Street, Toronto, ON M3H 3N4 0.92km -
Goodbye Gluten
2066 Avenue Road, Toronto, ON M5M 4A6 1.15km
-
LCBO
1838 Avenue Road, Toronto, ON M5M 3Z5 1.25km -
Wine Rack
2447 Yonge Street, Toronto, ON M4P 2E7 3.83km -
LCBO - Yonge Eglinton Centre
2300 Yonge St, Yonge and Eglinton, Toronto, ON M4P 1E4 4.12km
-
VIP Carwash
3595 Bathurst Street, North York, ON M6A 2E2 0.19km -
7-Eleven
3587 Bathurst Street, Toronto, ON M6A 2E2 0.22km -
Esso
3750 Bathurst Street, North York, ON M3H 3M4 0.34km
-
Cineplex Cinemas Yorkdale
Yorkdale Shopping Centre, 3401 Dufferin Street, Toronto, ON M6A 2T9 1.5km -
Cineplex Cinemas
2300 Yonge Street, Toronto, ON M4P 1E4 4.11km -
Cineplex Cinemas Empress Walk
5095 Yonge Street, 3rd Floor, Toronto, ON M2N 6Z4 4.22km
-
Toronto Public Library
2140 Avenue Road, Toronto, ON M5M 4M7 1.17km -
Toronto Public Library
Barbara Frum, 20 Covington Rd, Toronto, ON M6A 1.48km -
Toronto Public Library
3083 Yonge Street, Toronto, ON M4N 2K7 2.82km
-
Baycrest
3560 Bathurst Street, North York, ON M6A 2E1 0.44km -
MCI Medical Clinics
160 Eglinton Avenue E, Toronto, ON M4P 3B5 4.37km -
Humber River Hospital
1235 Wilson Avenue, Toronto, ON M3M 0B2 4.55km
-
Dell Park
40 Dell Park Ave, North York ON M6B 2T6 1.88km -
Earl Bales Park
4300 Bathurst St (Sheppard St), Toronto ON M3H 6A4 2.11km -
Earl Bales Park
4169 Bathurst St, Toronto ON M3H 3P7 2.07km
-
TD Bank Financial Group
3757 Bathurst St (Wilson Ave), Downsview ON M3H 3M5 0.41km -
TD Bank Financial Group
1677 Ave Rd (Lawrence Ave.), North York ON M5M 3Y3 1.55km -
RBC Royal Bank
1635 Ave Rd (at Cranbrooke Ave.), Toronto ON M5M 3X8 1.66km
- 2 bath
- 4 bed
- 1200 sqft
75-189 Lotherton Pathway West, Toronto, Ontario • M6B 2G6 • Yorkdale-Glen Park
- 2 bath
- 3 bed
- 1400 sqft
10-78 Upper Canada Drive, Toronto, Ontario • M2P 2A3 • St. Andrew-Windfields
- 3 bath
- 3 bed
- 1400 sqft
36-36 Wild Ginger Way, Toronto, Ontario • M3H 5X1 • Bathurst Manor
- 3 bath
- 3 bed
- 1200 sqft
67-760 Lawrence Avenue West, Toronto, Ontario • M6A 3E7 • Yorkdale-Glen Park
- 2 bath
- 3 bed
- 1200 sqft
10-#10 Marquette Avenue, Toronto, Ontario • M6A 0E1 • Englemount-Lawrence






