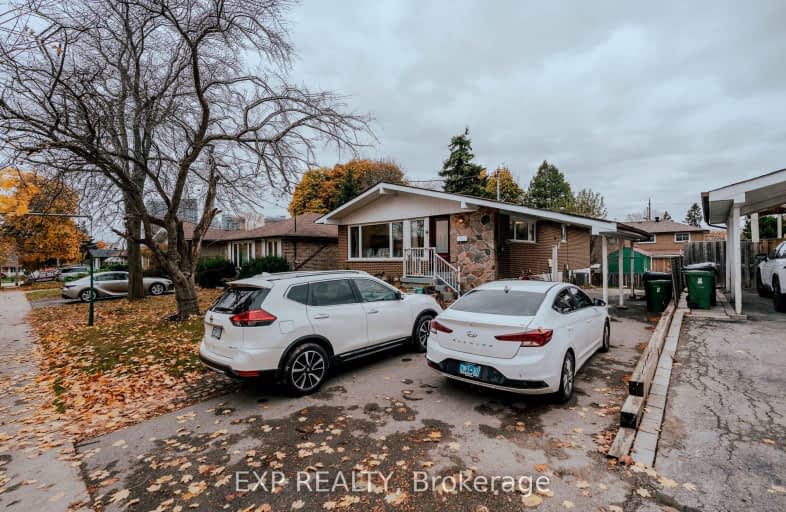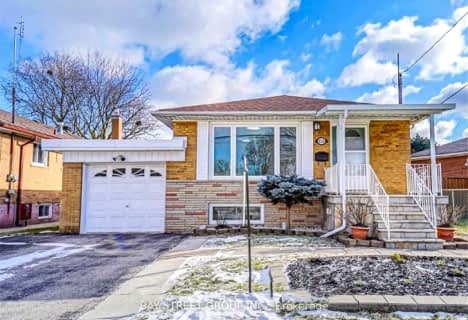Very Walkable
- Most errands can be accomplished on foot.
Good Transit
- Some errands can be accomplished by public transportation.
Bikeable
- Some errands can be accomplished on bike.

St Bartholomew Catholic School
Elementary: CatholicAgincourt Junior Public School
Elementary: PublicEdgewood Public School
Elementary: PublicC D Farquharson Junior Public School
Elementary: PublicNorth Agincourt Junior Public School
Elementary: PublicSir Alexander Mackenzie Senior Public School
Elementary: PublicDelphi Secondary Alternative School
Secondary: PublicMsgr Fraser-Midland
Secondary: CatholicAlternative Scarborough Education 1
Secondary: PublicSir William Osler High School
Secondary: PublicFrancis Libermann Catholic High School
Secondary: CatholicAgincourt Collegiate Institute
Secondary: Public-
Snowhill Park
Snowhill Cres & Terryhill Cres, Scarborough ON 0.8km -
Iroquois Park
295 Chartland Blvd S (at McCowan Rd), Scarborough ON M1S 3L7 2.56km -
Goldhawk Park
295 Alton Towers Cir, Scarborough ON M1V 4P1 4.78km
-
Scotiabank
4220 Sheppard Ave E (Midland Ave.), Scarborough ON M1S 1T5 0.63km -
TD Bank Financial Group
2098 Brimley Rd, Toronto ON M1S 5X1 0.87km -
CIBC
480 Progress Ave, Scarborough ON M1P 5J1 1.02km
- 1 bath
- 3 bed
- 1100 sqft
Main-46 Shrewsbury Square, Toronto, Ontario • M1T 1L2 • Tam O'Shanter-Sullivan













