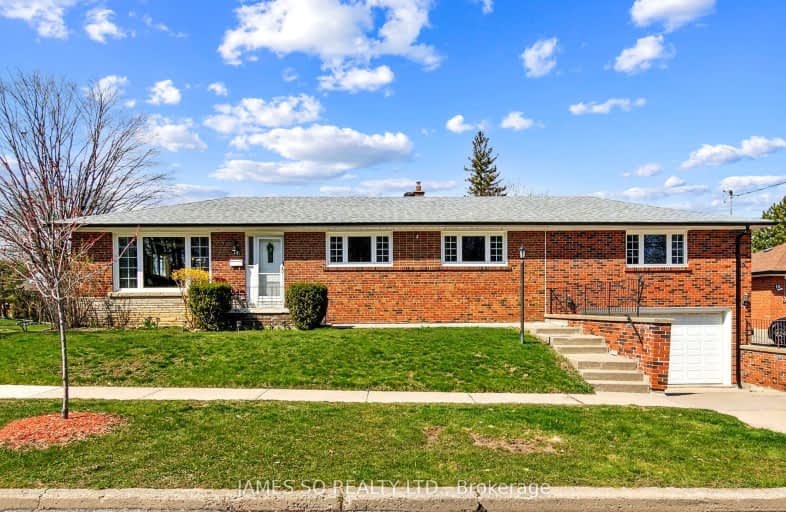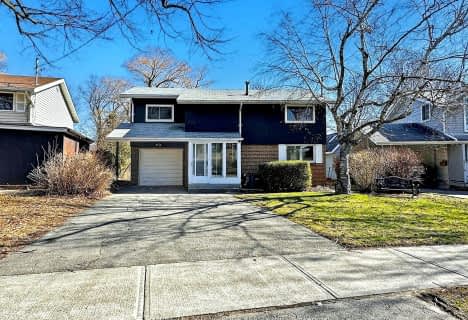Somewhat Walkable
- Some errands can be accomplished on foot.
64
/100
Good Transit
- Some errands can be accomplished by public transportation.
69
/100
Bikeable
- Some errands can be accomplished on bike.
65
/100

Ionview Public School
Elementary: Public
0.89 km
Hunter's Glen Junior Public School
Elementary: Public
0.57 km
Charles Gordon Senior Public School
Elementary: Public
0.60 km
Lord Roberts Junior Public School
Elementary: Public
0.21 km
St Albert Catholic School
Elementary: Catholic
0.38 km
St Maria Goretti Catholic School
Elementary: Catholic
1.36 km
Caring and Safe Schools LC3
Secondary: Public
1.75 km
Scarborough Centre for Alternative Studi
Secondary: Public
1.75 km
Bendale Business & Technical Institute
Secondary: Public
1.43 km
Winston Churchill Collegiate Institute
Secondary: Public
1.17 km
David and Mary Thomson Collegiate Institute
Secondary: Public
1.33 km
Jean Vanier Catholic Secondary School
Secondary: Catholic
0.72 km
-
Birkdale Ravine
1100 Brimley Rd, Scarborough ON M1P 3X9 2.37km -
Thomson Memorial Park
1005 Brimley Rd, Scarborough ON M1P 3E8 1.91km -
Snowhill Park
Snowhill Cres & Terryhill Cres, Scarborough ON 4.24km
-
TD Bank Financial Group
2650 Lawrence Ave E, Scarborough ON M1P 2S1 1.05km -
CIBC
2705 Eglinton Ave E (at Brimley Rd.), Scarborough ON M1K 2S2 1.51km -
BMO Bank of Montreal
2739 Eglinton Ave E (at Brimley Rd), Toronto ON M1K 2S2 1.56km








