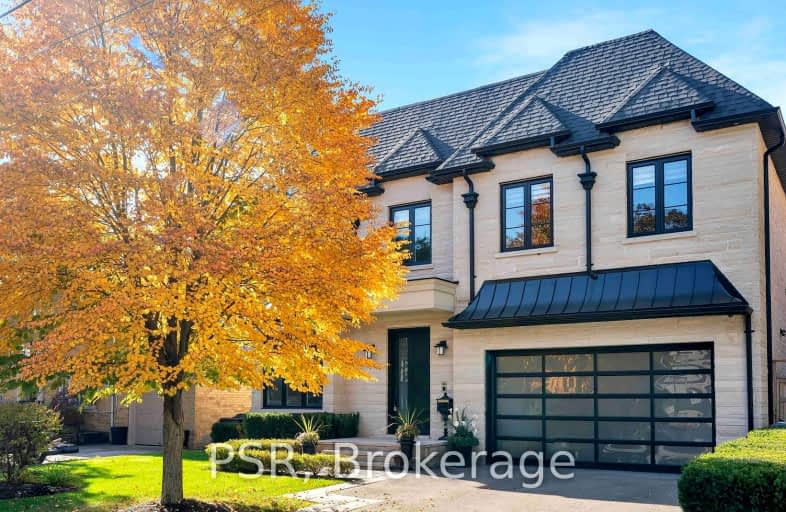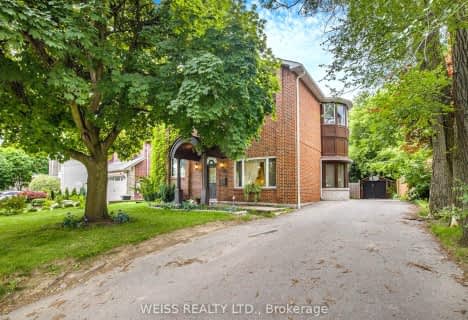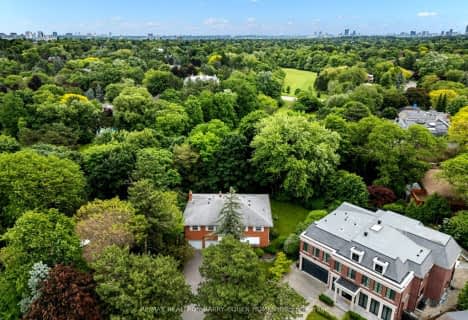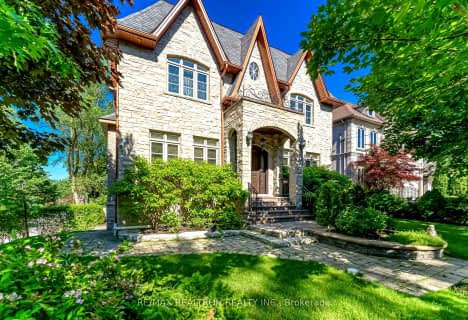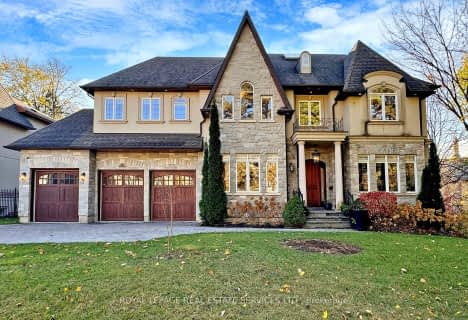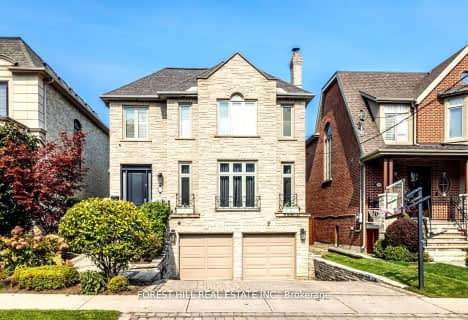Somewhat Walkable
- Some errands can be accomplished on foot.
Good Transit
- Some errands can be accomplished by public transportation.
Somewhat Bikeable
- Most errands require a car.

Cameron Public School
Elementary: PublicArmour Heights Public School
Elementary: PublicSummit Heights Public School
Elementary: PublicSt Edward Catholic School
Elementary: CatholicLedbury Park Elementary and Middle School
Elementary: PublicSt Margaret Catholic School
Elementary: CatholicSt Andrew's Junior High School
Secondary: PublicCardinal Carter Academy for the Arts
Secondary: CatholicJohn Polanyi Collegiate Institute
Secondary: PublicLoretto Abbey Catholic Secondary School
Secondary: CatholicLawrence Park Collegiate Institute
Secondary: PublicEarl Haig Secondary School
Secondary: Public-
Earl Bales Park
4300 Bathurst St (Sheppard St), Toronto ON 1.37km -
Avondale Park
15 Humberstone Dr (btwn Harrison Garden & Everson), Toronto ON M2N 7J7 1.91km -
Glendora Park
201 Glendora Ave (Willowdale Ave), Toronto ON 2.73km
-
TD Bank Financial Group
580 Sheppard Ave W, Downsview ON M3H 2S1 1.78km -
Scotiabank
628 Sheppard Ave W, Toronto ON M3H 2S1 1.8km -
RBC Royal Bank
1635 Ave Rd (at Cranbrooke Ave.), Toronto ON M5M 3X8 2.12km
- 6 bath
- 4 bed
139 Beechwood Avenue, Toronto, Ontario • M2L 1J9 • Bridle Path-Sunnybrook-York Mills
- 6 bath
- 4 bed
- 3000 sqft
302 Johnston Avenue, Toronto, Ontario • M2N 1H7 • Lansing-Westgate
- 6 bath
- 4 bed
- 3500 sqft
67 McAdam Avenue, Toronto, Ontario • M6A 1S6 • Yorkdale-Glen Park
- 5 bath
- 4 bed
- 3000 sqft
476 Bedford Park Avenue, Toronto, Ontario • M5M 1K1 • Bedford Park-Nortown
- 5 bath
- 5 bed
- 3500 sqft
90 Chatsworth Drive, Toronto, Ontario • M4R 1R7 • Lawrence Park South
- 7 bath
- 7 bed
- 5000 sqft
1 Caldy Court, Toronto, Ontario • M2L 2J5 • St. Andrew-Windfields
