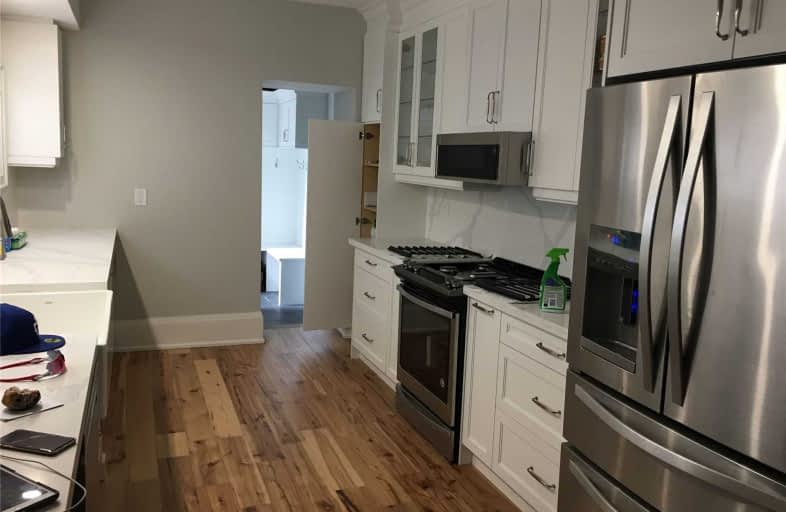
Lucy McCormick Senior School
Elementary: Public
0.39 km
St Rita Catholic School
Elementary: Catholic
0.26 km
École élémentaire Charles-Sauriol
Elementary: Public
0.23 km
Carleton Village Junior and Senior Public School
Elementary: Public
0.51 km
Indian Road Crescent Junior Public School
Elementary: Public
0.61 km
Blessed Pope Paul VI Catholic School
Elementary: Catholic
0.72 km
The Student School
Secondary: Public
1.76 km
Ursula Franklin Academy
Secondary: Public
1.76 km
George Harvey Collegiate Institute
Secondary: Public
2.18 km
Bishop Marrocco/Thomas Merton Catholic Secondary School
Secondary: Catholic
1.39 km
Western Technical & Commercial School
Secondary: Public
1.76 km
Humberside Collegiate Institute
Secondary: Public
1.31 km



