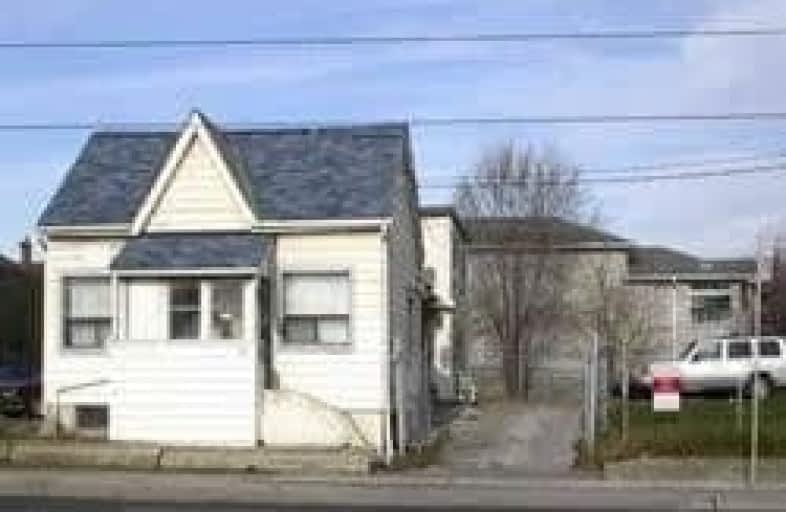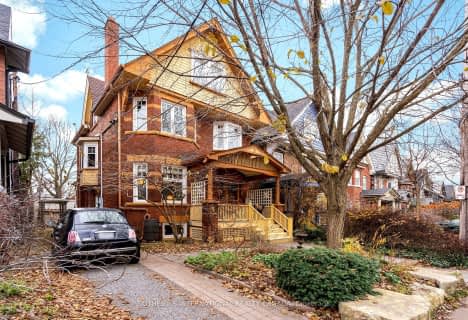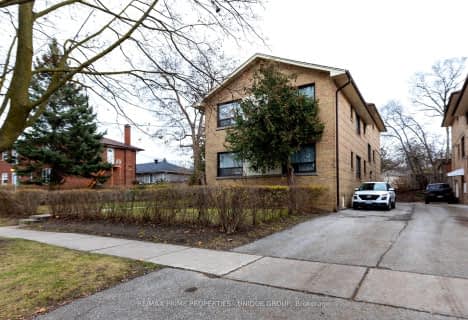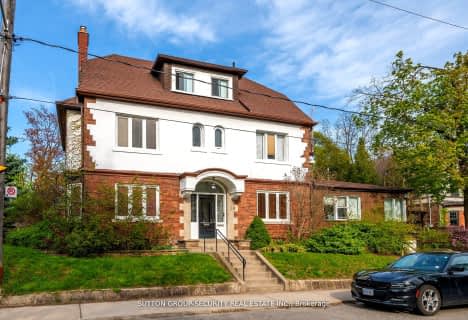
Étienne Brûlé Junior School
Elementary: Public
0.73 km
Karen Kain School of the Arts
Elementary: Public
1.34 km
St Mark Catholic School
Elementary: Catholic
0.66 km
David Hornell Junior School
Elementary: Public
1.34 km
Park Lawn Junior and Middle School
Elementary: Public
1.29 km
Swansea Junior and Senior Junior and Senior Public School
Elementary: Public
1.52 km
The Student School
Secondary: Public
2.99 km
Ursula Franklin Academy
Secondary: Public
3.02 km
Etobicoke School of the Arts
Secondary: Public
1.60 km
Western Technical & Commercial School
Secondary: Public
3.02 km
Humberside Collegiate Institute
Secondary: Public
3.41 km
Bishop Allen Academy Catholic Secondary School
Secondary: Catholic
1.79 km








