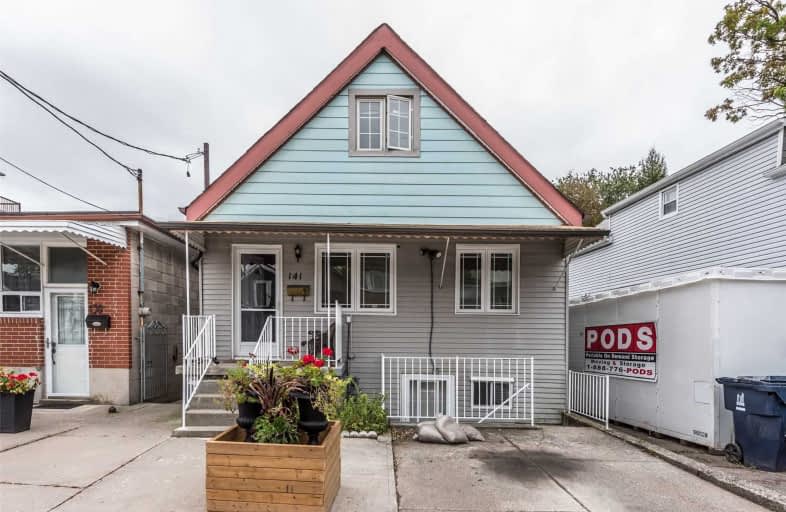
F H Miller Junior Public School
Elementary: Public
0.46 km
Fairbank Memorial Community School
Elementary: Public
0.57 km
Fairbank Public School
Elementary: Public
0.96 km
St John Bosco Catholic School
Elementary: Catholic
0.40 km
Stella Maris Catholic School
Elementary: Catholic
1.11 km
St Nicholas of Bari Catholic School
Elementary: Catholic
0.61 km
Vaughan Road Academy
Secondary: Public
1.51 km
Oakwood Collegiate Institute
Secondary: Public
1.71 km
George Harvey Collegiate Institute
Secondary: Public
1.53 km
Blessed Archbishop Romero Catholic Secondary School
Secondary: Catholic
2.29 km
York Memorial Collegiate Institute
Secondary: Public
1.80 km
Dante Alighieri Academy
Secondary: Catholic
2.64 km





