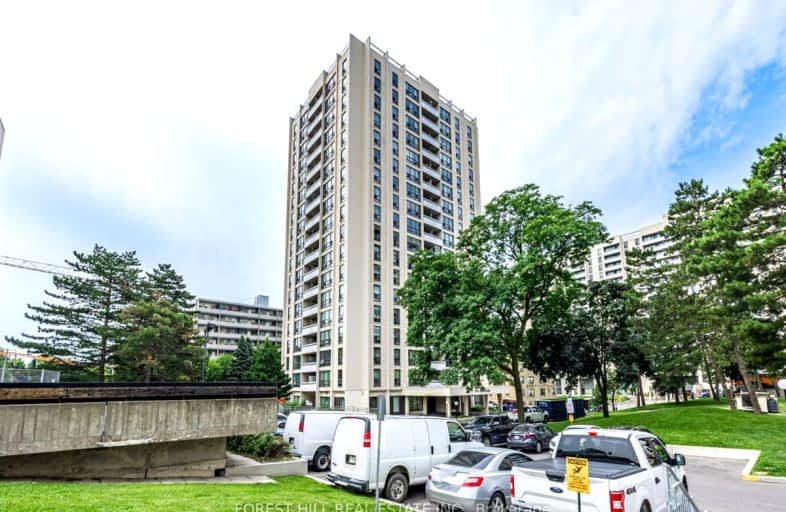Very Walkable
- Most errands can be accomplished on foot.
Excellent Transit
- Most errands can be accomplished by public transportation.
Very Bikeable
- Most errands can be accomplished on bike.

J R Wilcox Community School
Elementary: PublicD'Arcy McGee Catholic School
Elementary: CatholicSts Cosmas and Damian Catholic School
Elementary: CatholicGlen Park Public School
Elementary: PublicWest Preparatory Junior Public School
Elementary: PublicSt Thomas Aquinas Catholic School
Elementary: CatholicVaughan Road Academy
Secondary: PublicYorkdale Secondary School
Secondary: PublicOakwood Collegiate Institute
Secondary: PublicJohn Polanyi Collegiate Institute
Secondary: PublicForest Hill Collegiate Institute
Secondary: PublicDante Alighieri Academy
Secondary: Catholic-
Walter Saunders Memorial Park
440 Hopewell Ave, Toronto ON 0.63km -
Cedarvale Dog Park
Toronto ON 1.52km -
Forest Hill Road Park
179A Forest Hill Rd, Toronto ON 2.78km
-
RBC Royal Bank
2765 Dufferin St, North York ON M6B 3R6 0.97km -
BMO Bank of Montreal
1901 Eglinton Ave W (Dufferin), Toronto ON M6E 2J5 1.34km -
CIBC
750 Lawrence Ave W, Toronto ON M6A 1B8 1.62km
- — bath
- — bed
- — sqft
1419-160 Flemington Road, Toronto, Ontario • M6A 0A9 • Yorkdale-Glen Park
- 2 bath
- 2 bed
- 1000 sqft
314-10 Shallmar Boulevard, Toronto, Ontario • M5N 1J4 • Forest Hill North
- 2 bath
- 2 bed
- 1000 sqft
1005-10 Shallmar Boulevard, Toronto, Ontario • M5N 1J4 • Forest Hill North
- 1 bath
- 2 bed
- 700 sqft
419-35 Saranac Boulevard, Toronto, Ontario • M6A 2G4 • Englemount-Lawrence
- 2 bath
- 2 bed
- 700 sqft
712-830 Lawrence Avenue West, Toronto, Ontario • M6A 0B6 • Yorkdale-Glen Park
- 1 bath
- 2 bed
- 1000 sqft
1105-155 Marlee Avenue, Toronto, Ontario • M6B 4B5 • Briar Hill-Belgravia
- 2 bath
- 2 bed
- 700 sqft
1608-1603 Eglinton Avenue West, Toronto, Ontario • M6E 0A1 • Oakwood Village
- 2 bath
- 2 bed
- 700 sqft
1014-120 Varna Drive, Toronto, Ontario • M6A 2M1 • Englemount-Lawrence














