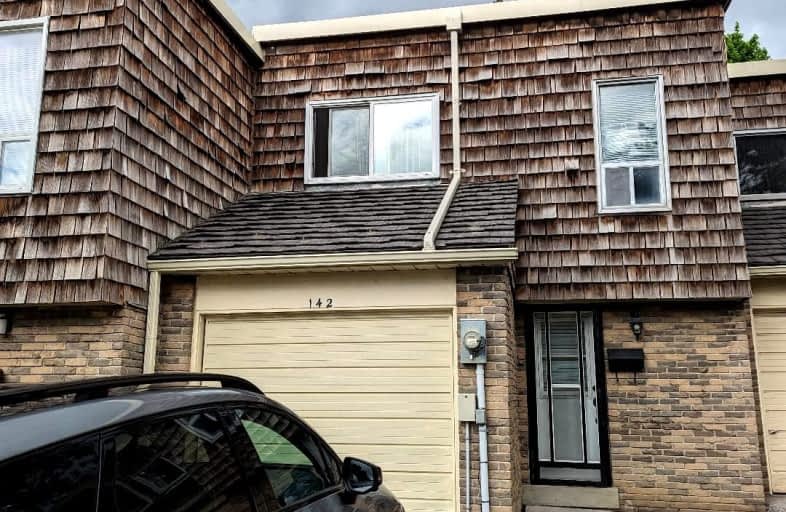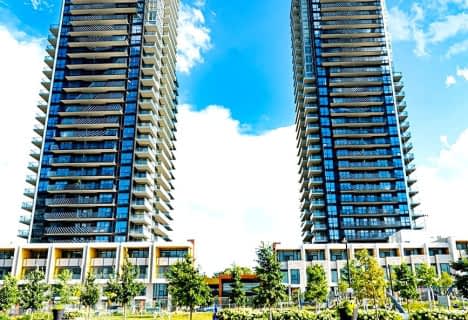Very Walkable
- Most errands can be accomplished on foot.
Good Transit
- Some errands can be accomplished by public transportation.
Bikeable
- Some errands can be accomplished on bike.

Pineway Public School
Elementary: PublicZion Heights Middle School
Elementary: PublicSt Matthias Catholic School
Elementary: CatholicCresthaven Public School
Elementary: PublicLescon Public School
Elementary: PublicCrestview Public School
Elementary: PublicNorth East Year Round Alternative Centre
Secondary: PublicMsgr Fraser College (Northeast)
Secondary: CatholicWindfields Junior High School
Secondary: PublicSt. Joseph Morrow Park Catholic Secondary School
Secondary: CatholicGeorges Vanier Secondary School
Secondary: PublicA Y Jackson Secondary School
Secondary: Public-
East Don Parklands
Leslie St (btwn Steeles & Sheppard), Toronto ON 1.15km -
Godstone Park
71 Godstone Rd, Toronto ON M2J 3C8 1.65km -
Maureen Parkette
Ambrose Rd (Maureen Drive), Toronto ON M2K 2W5 1.81km
-
Finch-Leslie Square
191 Ravel Rd, Toronto ON M2H 1T1 0.34km -
RBC Royal Bank
27 Rean Dr (Sheppard), North York ON M2K 0A6 2.53km -
Banque Nationale du Canada
2002 Sheppard Ave E, North York ON M2J 5B3 3.32km
- 2 bath
- 3 bed
- 1200 sqft
112-3740 Don Mills Road, Toronto, Ontario • M2H 3J2 • Hillcrest Village
- 2 bath
- 3 bed
- 1000 sqft
121-69 Godstone Road, Toronto, Ontario • M2J 3C8 • Don Valley Village
- 2 bath
- 3 bed
- 1200 sqft
Th508-95 Mcmahon Drive, Toronto, Ontario • M2K 0H1 • Bayview Village
- 2 bath
- 3 bed
- 1200 sqft
Th 51-95 Mcmahon Drive, Toronto, Ontario • M2K 0H1 • Bayview Village
- 3 bath
- 3 bed
- 1400 sqft
D301-200 Chester Le Boulevard, Toronto, Ontario • M1W 0A9 • L'Amoreaux
- 2 bath
- 3 bed
- 1000 sqft
208-200 Chester Le Boulevard, Toronto, Ontario • M1W 0A9 • L'Amoreaux













