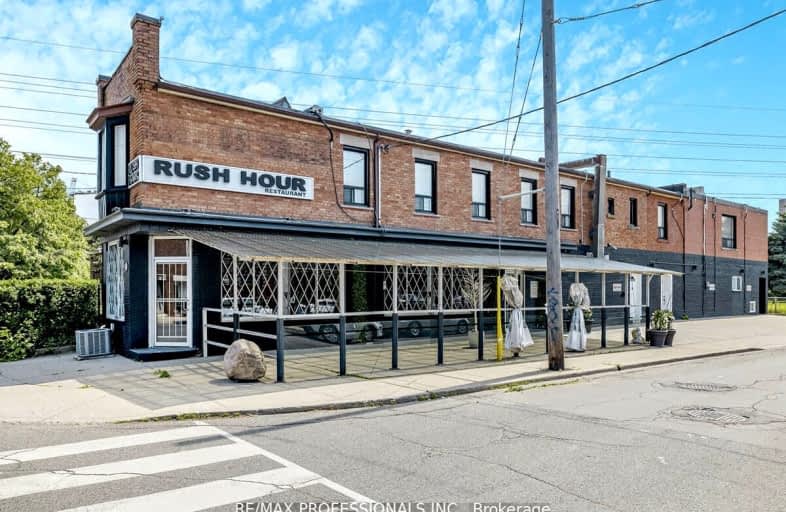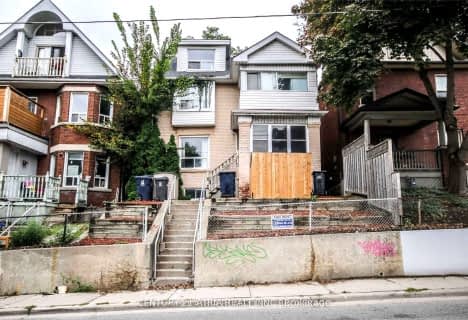
St Mary of the Angels Catholic School
Elementary: CatholicSt Sebastian Catholic School
Elementary: CatholicPauline Junior Public School
Elementary: PublicDovercourt Public School
Elementary: PublicSt Clare Catholic School
Elementary: CatholicRegal Road Junior Public School
Elementary: PublicCaring and Safe Schools LC4
Secondary: PublicALPHA II Alternative School
Secondary: PublicÉcole secondaire Toronto Ouest
Secondary: PublicOakwood Collegiate Institute
Secondary: PublicBloor Collegiate Institute
Secondary: PublicSt Mary Catholic Academy Secondary School
Secondary: Catholic-
Campbell Avenue Park
Campbell Ave, Toronto ON 1.04km -
Perth Square Park
350 Perth Ave (at Dupont St.), Toronto ON 1.18km -
Christie Pits Park
750 Bloor St W (btw Christie & Crawford), Toronto ON M6G 3K4 1.74km
-
RBC Royal Bank
935 Saint Clair Ave W (Oakwood), Toronto ON M6C 1C7 1.02km -
TD Bank Financial Group
870 St Clair Ave W, Toronto ON M6C 1C1 1.23km -
CIBC
364 Oakwood Ave (at Rogers Rd.), Toronto ON M6E 2W2 1.75km
- 1 bath
- 1 bed
upper-21 Delaware Avenue, Toronto, Ontario • M6H 2S8 • Palmerston-Little Italy
- 1 bath
- 1 bed
- 700 sqft
Lower-32 Birchview Crescent, Toronto, Ontario • M6P 3H8 • High Park North
- 1 bath
- 1 bed
Bsmt-508 Concord Avenue, Toronto, Ontario • M6H 2P8 • Dovercourt-Wallace Emerson-Junction
- 1 bath
- 2 bed
- 1100 sqft
Main-1050 Ossington Avenue, Toronto, Ontario • M6G 3V6 • Dovercourt-Wallace Emerson-Junction














