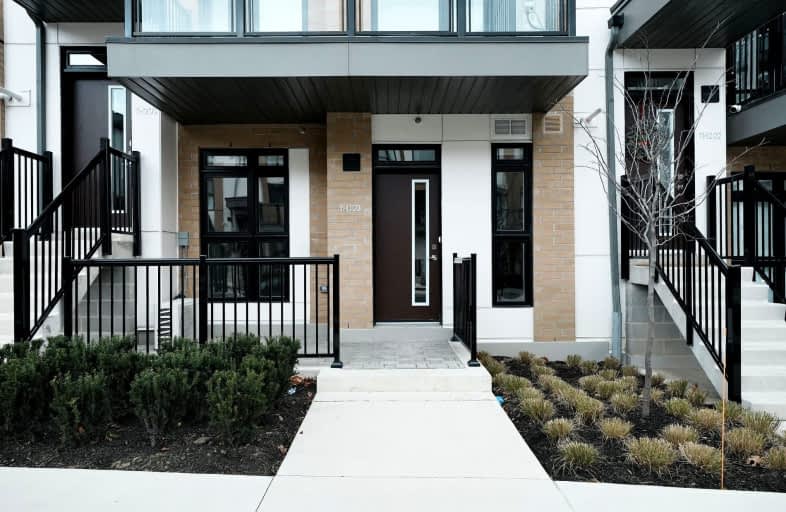Very Walkable
- Most errands can be accomplished on foot.
Good Transit
- Some errands can be accomplished by public transportation.
Somewhat Bikeable
- Most errands require a car.

Keelesdale Junior Public School
Elementary: PublicGeorge Anderson Public School
Elementary: PublicSanta Maria Catholic School
Elementary: CatholicSilverthorn Community School
Elementary: PublicCharles E Webster Public School
Elementary: PublicImmaculate Conception Catholic School
Elementary: CatholicYorkdale Secondary School
Secondary: PublicGeorge Harvey Collegiate Institute
Secondary: PublicBlessed Archbishop Romero Catholic Secondary School
Secondary: CatholicYork Memorial Collegiate Institute
Secondary: PublicChaminade College School
Secondary: CatholicDante Alighieri Academy
Secondary: Catholic-
Henrietta Park
5 Henrietta St, Toronto ON M6N 1S4 2.91km -
Earlscourt Park
1200 Lansdowne Ave, Toronto ON M6H 3Z8 3.2km -
Perth Square Park
350 Perth Ave (at Dupont St.), Toronto ON 4.08km
-
TD Bank Financial Group
3140 Dufferin St (at Apex Rd.), Toronto ON M6A 2T1 2.62km -
RBC Royal Bank
1970 Saint Clair Ave W, Toronto ON M6N 0A3 2.79km -
TD Bank Financial Group
1347 St Clair Ave W, Toronto ON M6E 1C3 3.06km
- 2 bath
- 1 bed
- 500 sqft
55-719 Lawrence Avenue, Toronto, Ontario • M6A 1B4 • Yorkdale-Glen Park
- 1 bath
- 1 bed
- 600 sqft
17-6 Bicknell Avenue, Toronto, Ontario • M6M 4G3 • Keelesdale-Eglinton West
- 2 bath
- 2 bed
- 700 sqft
11-713 Lawrence Avenue West, Toronto, Ontario • M6A 0C6 • Yorkdale-Glen Park
- 1 bath
- 2 bed
- 700 sqft
110-155 Canon Jackson Drive, Toronto, Ontario • M6M 0E1 • Beechborough-Greenbrook
- 1 bath
- 2 bed
- 700 sqft
206-1130 Briar Hill Avenue, Toronto, Ontario • M6B 0A9 • Briar Hill-Belgravia
- 1 bath
- 1 bed
- 600 sqft
107-155 Canon Jackson Drive, Toronto, Ontario • M6M 2G1 • Beechborough-Greenbrook








