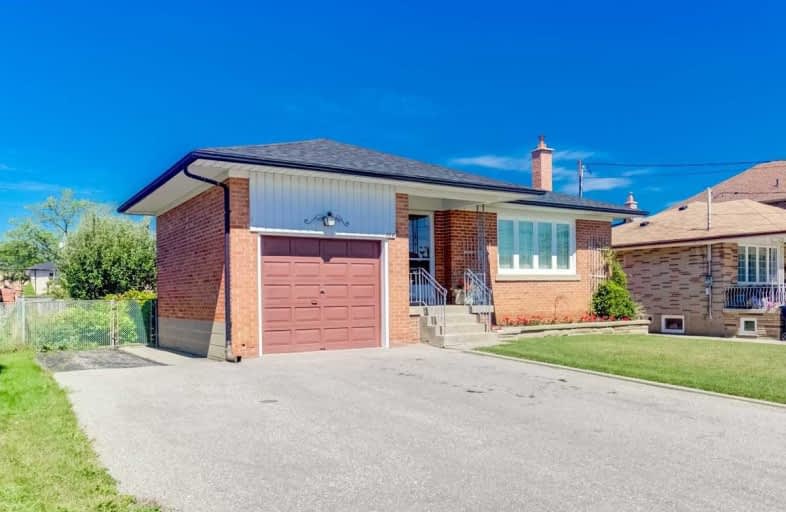
Ancaster Public School
Elementary: PublicBlaydon Public School
Elementary: PublicÉcole élémentaire Mathieu-da-Costa
Elementary: PublicDownsview Public School
Elementary: PublicSt Norbert Catholic School
Elementary: CatholicSt Raphael Catholic School
Elementary: CatholicYorkdale Secondary School
Secondary: PublicDownsview Secondary School
Secondary: PublicMadonna Catholic Secondary School
Secondary: CatholicJohn Polanyi Collegiate Institute
Secondary: PublicDante Alighieri Academy
Secondary: CatholicWilliam Lyon Mackenzie Collegiate Institute
Secondary: Public- 3 bath
- 3 bed
- 2000 sqft
19 Benjamin Boake Trail, Toronto, Ontario • M3J 3C2 • York University Heights
- 2 bath
- 3 bed
- 1100 sqft
181 Epsom Downs Drive, Toronto, Ontario • M3M 1S8 • Downsview-Roding-CFB
- 2 bath
- 3 bed
- 1100 sqft
34 William Cragg Drive, Toronto, Ontario • M3M 1T9 • Downsview-Roding-CFB
- 2 bath
- 3 bed
171 Sharpecroft Boulevard, Toronto, Ontario • M3J 1P6 • York University Heights











