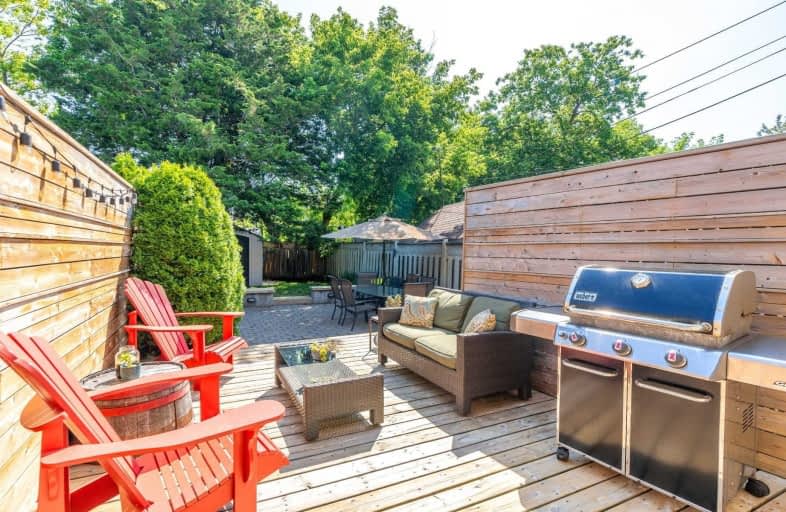
F H Miller Junior Public School
Elementary: PublicGeneral Mercer Junior Public School
Elementary: PublicCarleton Village Junior and Senior Public School
Elementary: PublicBlessed Pope Paul VI Catholic School
Elementary: CatholicSt Matthew Catholic School
Elementary: CatholicSt Nicholas of Bari Catholic School
Elementary: CatholicOakwood Collegiate Institute
Secondary: PublicGeorge Harvey Collegiate Institute
Secondary: PublicBlessed Archbishop Romero Catholic Secondary School
Secondary: CatholicBishop Marrocco/Thomas Merton Catholic Secondary School
Secondary: CatholicYork Memorial Collegiate Institute
Secondary: PublicHumberside Collegiate Institute
Secondary: Public- 2 bath
- 3 bed
- 1100 sqft
133 Corbett Avenue, Toronto, Ontario • M6N 1V3 • Rockcliffe-Smythe
- 2 bath
- 3 bed
- 3500 sqft
342 Harvie Avenue, Toronto, Ontario • M6E 4L5 • Caledonia-Fairbank
- 2 bath
- 3 bed
- 1500 sqft
136 Gilbert Avenue, Toronto, Ontario • M6E 4W3 • Corso Italia-Davenport
- 3 bath
- 3 bed
- 1500 sqft
10 Innes Avenue, Toronto, Ontario • M6E 1M8 • Corso Italia-Davenport













