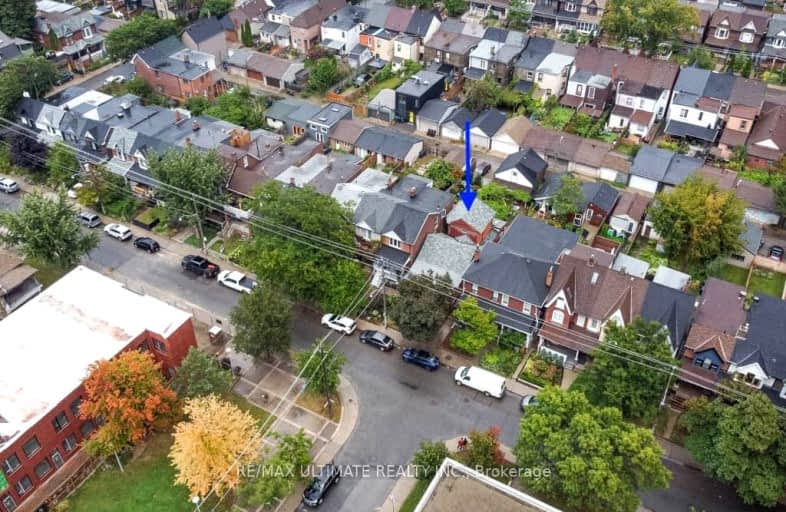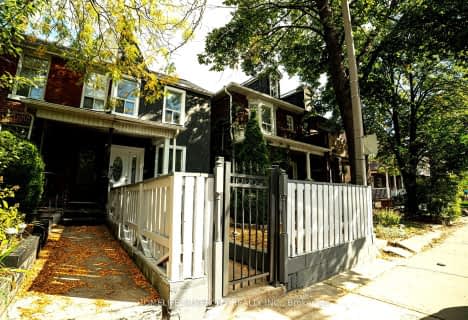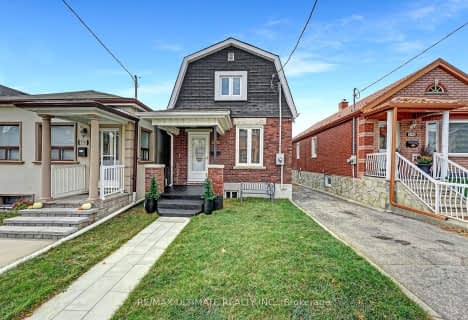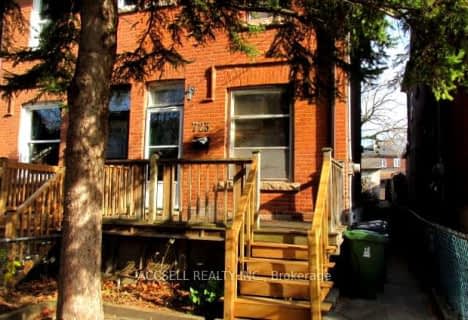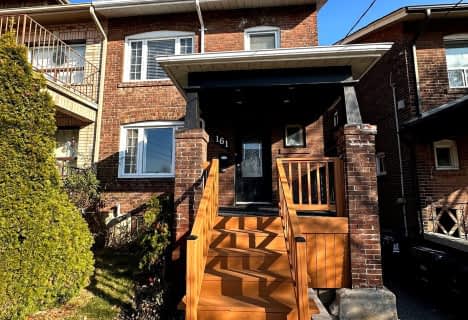Walker's Paradise
- Daily errands do not require a car.
Rider's Paradise
- Daily errands do not require a car.
Biker's Paradise
- Daily errands do not require a car.

St Rita Catholic School
Elementary: CatholicÉcole élémentaire Toronto Ouest
Elementary: PublicSt Luigi Catholic School
Elementary: CatholicSt Sebastian Catholic School
Elementary: CatholicPerth Avenue Junior Public School
Elementary: PublicHoward Junior Public School
Elementary: PublicCaring and Safe Schools LC4
Secondary: PublicALPHA II Alternative School
Secondary: PublicÉSC Saint-Frère-André
Secondary: CatholicÉcole secondaire Toronto Ouest
Secondary: PublicBloor Collegiate Institute
Secondary: PublicBishop Marrocco/Thomas Merton Catholic Secondary School
Secondary: Catholic-
Campbell Avenue Park
Campbell Ave, Toronto ON 0.56km -
Perth Square Park
350 Perth Ave (at Dupont St.), Toronto ON 0.65km -
High Park
1873 Bloor St W (at Parkside Dr), Toronto ON M6R 2Z3 1.32km
-
Banque Nationale du Canada
1295 St Clair Ave W, Toronto ON M6E 1C2 1.99km -
TD Bank Financial Group
870 St Clair Ave W, Toronto ON M6C 1C1 2.78km -
CIBC
364 Oakwood Ave (at Rogers Rd.), Toronto ON M6E 2W2 3.24km
- 2 bath
- 4 bed
46 Salem Avenue, Toronto, Ontario • M6H 3C1 • Dovercourt-Wallace Emerson-Junction
- 3 bath
- 3 bed
10 Burnfield Avenue, Toronto, Ontario • M6G 1Y5 • Dovercourt-Wallace Emerson-Junction
- 5 bath
- 3 bed
- 1100 sqft
376 Northcliffe Boulevard, Toronto, Ontario • M6E 3L1 • Oakwood Village
