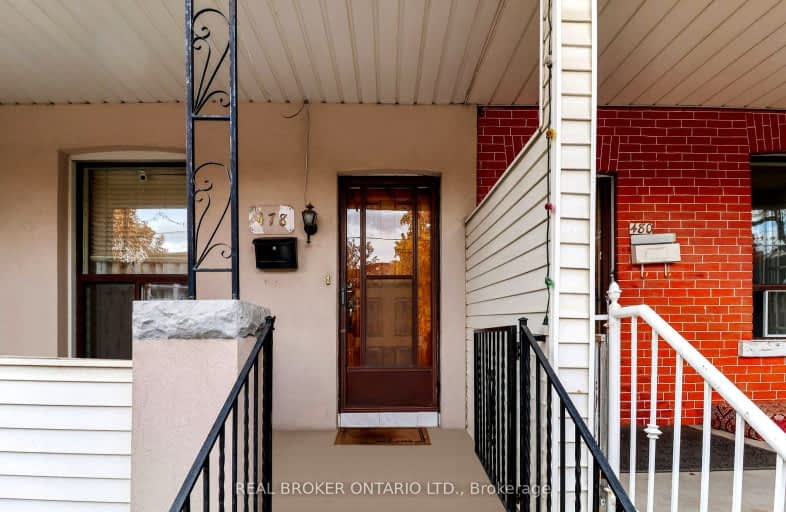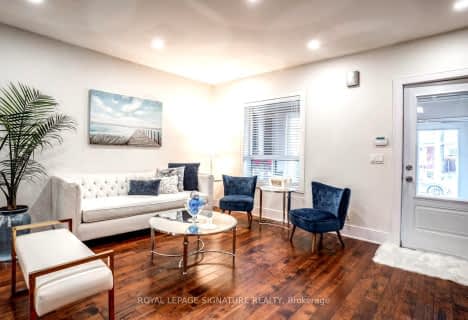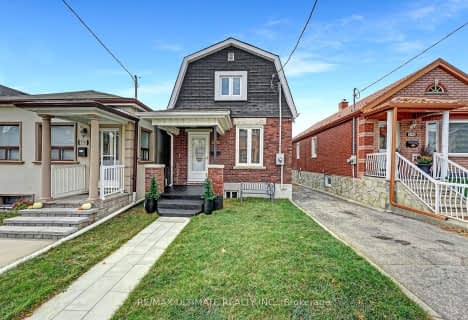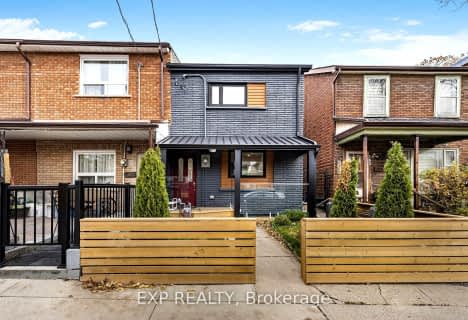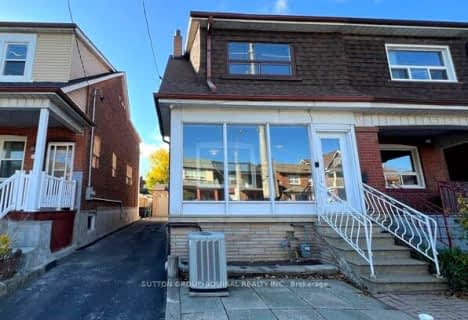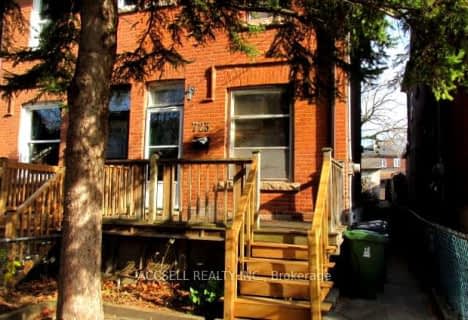Walker's Paradise
- Daily errands do not require a car.
Rider's Paradise
- Daily errands do not require a car.
Very Bikeable
- Most errands can be accomplished on bike.

ALPHA II Alternative School
Elementary: PublicÉcole élémentaire Toronto Ouest
Elementary: PublicÉIC Saint-Frère-André
Elementary: CatholicSt Sebastian Catholic School
Elementary: CatholicBrock Public School
Elementary: PublicPauline Junior Public School
Elementary: PublicCaring and Safe Schools LC4
Secondary: PublicALPHA II Alternative School
Secondary: PublicÉSC Saint-Frère-André
Secondary: CatholicÉcole secondaire Toronto Ouest
Secondary: PublicBloor Collegiate Institute
Secondary: PublicBishop Marrocco/Thomas Merton Catholic Secondary School
Secondary: Catholic-
Dufferin Grove Park
875 Dufferin St (btw Sylvan & Dufferin Park), Toronto ON M6H 3K8 0.73km -
Campbell Avenue Park
Campbell Ave, Toronto ON 0.88km -
Sorauren Avenue Park
289 Sorauren Ave (at Wabash Ave.), Toronto ON 0.96km
-
TD Bank Financial Group
382 Roncesvalles Ave (at Marmaduke Ave.), Toronto ON M6R 2M9 0.98km -
TD Bank Financial Group
1033 Queen St W, Toronto ON M6J 0A6 2.36km -
TD Bank Financial Group
870 St Clair Ave W, Toronto ON M6C 1C1 2.74km
- 1 bath
- 3 bed
- 1100 sqft
3 Chambers Avenue, Toronto, Ontario • M6N 3L8 • Weston-Pellam Park
- 2 bath
- 3 bed
178 Yarmouth Road, Toronto, Ontario • M6G 1X4 • Dovercourt-Wallace Emerson-Junction
- 2 bath
- 3 bed
415 Concord Avenue, Toronto, Ontario • M6H 2P9 • Dovercourt-Wallace Emerson-Junction
- 4 bath
- 4 bed
- 1100 sqft
165 Claremont Street, Toronto, Ontario • M6J 2M7 • Trinity Bellwoods
- 3 bath
- 5 bed
- 1500 sqft
1836 Dufferin Street, Toronto, Ontario • M6H 3L5 • Corso Italia-Davenport
