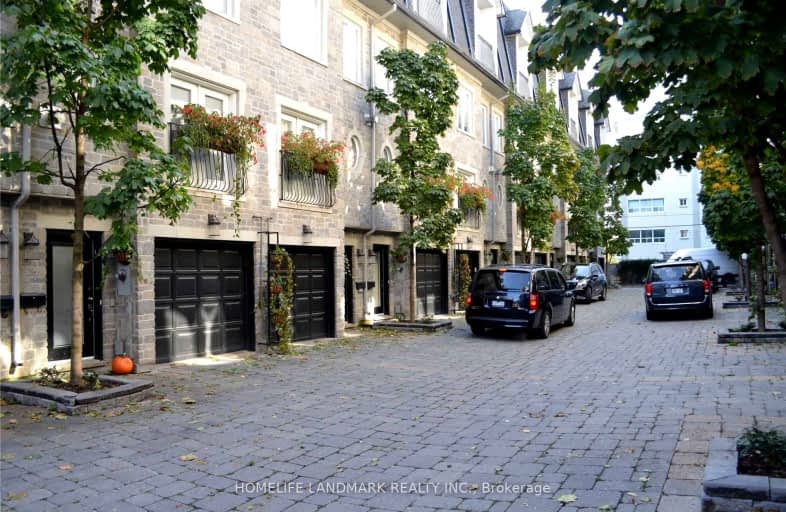Walker's Paradise
- Daily errands do not require a car.
Rider's Paradise
- Daily errands do not require a car.
Biker's Paradise
- Daily errands do not require a car.

da Vinci School
Elementary: PublicKensington Community School School Junior
Elementary: PublicLord Lansdowne Junior and Senior Public School
Elementary: PublicHuron Street Junior Public School
Elementary: PublicPalmerston Avenue Junior Public School
Elementary: PublicKing Edward Junior and Senior Public School
Elementary: PublicMsgr Fraser Orientation Centre
Secondary: CatholicSubway Academy II
Secondary: PublicMsgr Fraser College (Alternate Study) Secondary School
Secondary: CatholicLoretto College School
Secondary: CatholicHarbord Collegiate Institute
Secondary: PublicCentral Technical School
Secondary: Public-
Jean Sibelius Square
Wells St and Kendal Ave, Toronto ON 0.57km -
Taddle Creek Park
Lowther Ave (Bedford Rd.), Toronto ON 0.57km -
Queen's Park
111 Wellesley St W (at Wellesley Ave.), Toronto ON M7A 1A5 1.09km
-
Unilever Canada
160 Bloor St E (at Church Street), Toronto ON M4W 1B9 1.82km -
RBC Royal Bank
382 Yonge St (Gerrard St.), Toronto ON M5B 1S8 2km -
RBC Royal Bank
436 King St W (at Spadina Ave), Toronto ON M5V 1K3 2.54km










