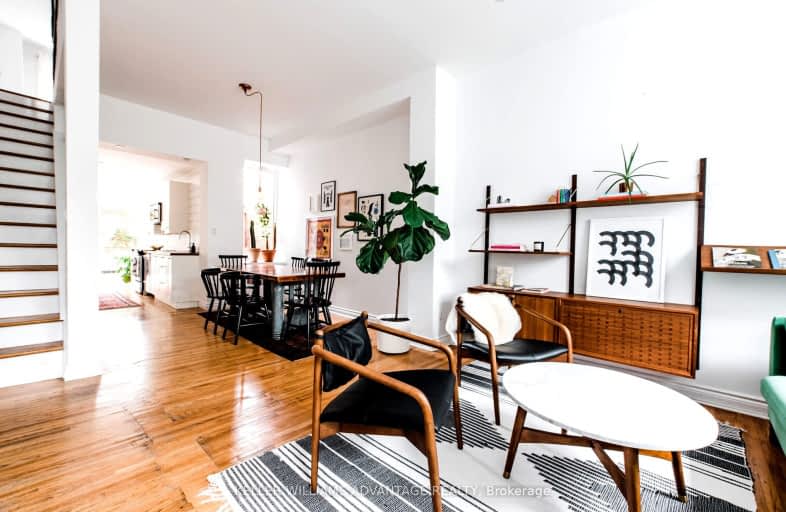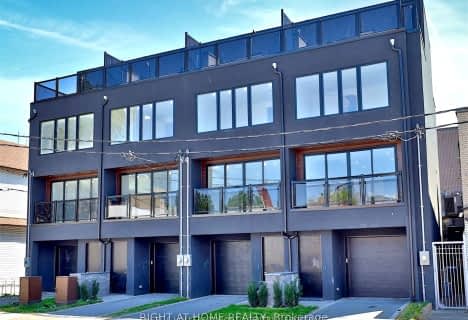Walker's Paradise
- Daily errands do not require a car.
Rider's Paradise
- Daily errands do not require a car.
Very Bikeable
- Most errands can be accomplished on bike.

Niagara Street Junior Public School
Elementary: PublicCharles G Fraser Junior Public School
Elementary: PublicSt Mary Catholic School
Elementary: CatholicRyerson Community School Junior Senior
Elementary: PublicGivins/Shaw Junior Public School
Elementary: PublicÉcole élémentaire Pierre-Elliott-Trudeau
Elementary: PublicMsgr Fraser College (Southwest)
Secondary: CatholicOasis Alternative
Secondary: PublicCentral Toronto Academy
Secondary: PublicLoretto College School
Secondary: CatholicHarbord Collegiate Institute
Secondary: PublicCentral Technical School
Secondary: Public-
Trinity Bellwoods Park
1053 Dundas St W (at Gore Vale Ave.), Toronto ON M5H 2N2 0.61km -
Stanley Park
King St W (Shaw Street), Toronto ON 0.76km -
Joseph Workman Park
90 Shanly St, Toronto ON M6H 1S7 0.95km
-
RBC Royal Bank
429 College St (Bathurst), Toronto ON M5T 1T2 0.89km -
RBC Royal Bank
436 King St W (at Spadina Ave), Toronto ON M5V 1K3 1.32km -
BMO Bank of Montreal
26 Fort York Blvd (at Spadina Ave.), Toronto ON M5V 3Z3 1.56km
- 2 bath
- 2 bed
- 1100 sqft
137 D'arcy Street, Toronto, Ontario • M5T 1K2 • Kensington-Chinatown







