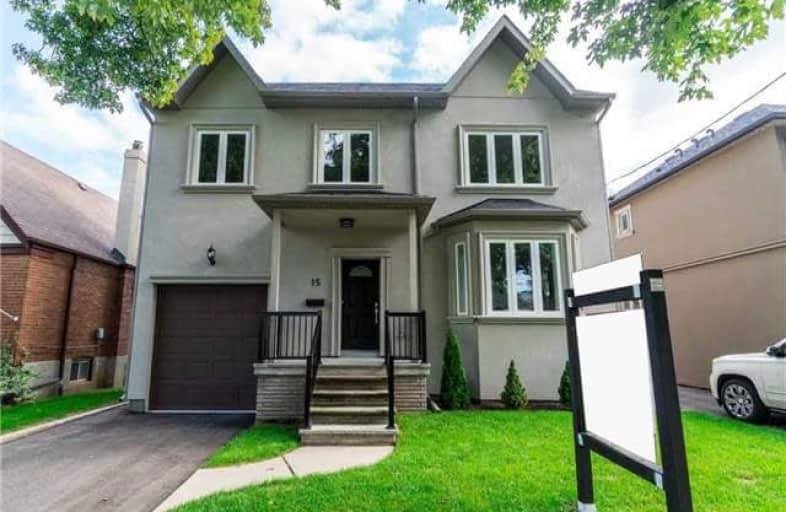
Weston Memorial Junior Public School
Elementary: Public
0.48 km
St John the Evangelist Catholic School
Elementary: Catholic
0.92 km
C R Marchant Middle School
Elementary: Public
0.15 km
Portage Trail Community School
Elementary: Public
1.02 km
H J Alexander Community School
Elementary: Public
0.73 km
St Bernard Catholic School
Elementary: Catholic
0.89 km
Frank Oke Secondary School
Secondary: Public
3.34 km
York Humber High School
Secondary: Public
1.55 km
Scarlett Heights Entrepreneurial Academy
Secondary: Public
2.12 km
Weston Collegiate Institute
Secondary: Public
0.25 km
Chaminade College School
Secondary: Catholic
1.51 km
St. Basil-the-Great College School
Secondary: Catholic
3.33 km














