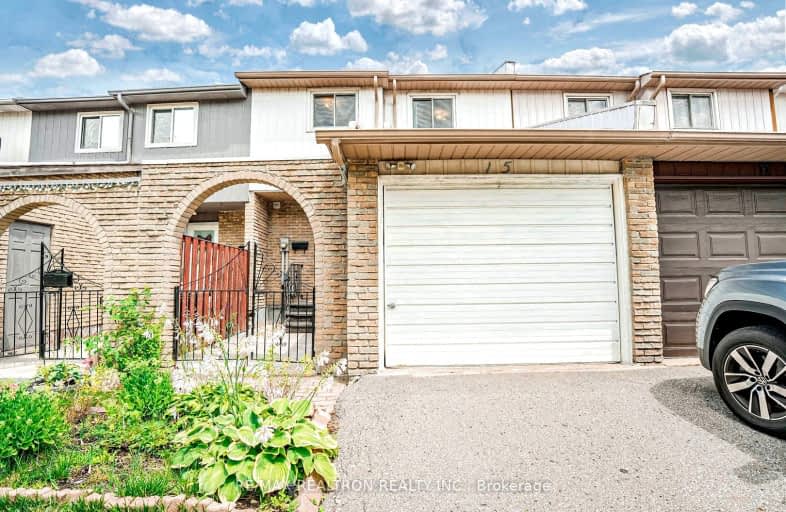
Video Tour
Very Walkable
- Most errands can be accomplished on foot.
83
/100
Good Transit
- Some errands can be accomplished by public transportation.
63
/100
Very Bikeable
- Most errands can be accomplished on bike.
74
/100

St Rene Goupil Catholic School
Elementary: Catholic
0.94 km
St Marguerite Bourgeoys Catholic Catholic School
Elementary: Catholic
0.40 km
Milliken Public School
Elementary: Public
0.62 km
Agnes Macphail Public School
Elementary: Public
1.22 km
Port Royal Public School
Elementary: Public
1.52 km
Alexmuir Junior Public School
Elementary: Public
0.31 km
Delphi Secondary Alternative School
Secondary: Public
1.47 km
Msgr Fraser-Midland
Secondary: Catholic
1.14 km
Sir William Osler High School
Secondary: Public
1.49 km
Francis Libermann Catholic High School
Secondary: Catholic
1.24 km
Mary Ward Catholic Secondary School
Secondary: Catholic
1.18 km
Albert Campbell Collegiate Institute
Secondary: Public
1.31 km




