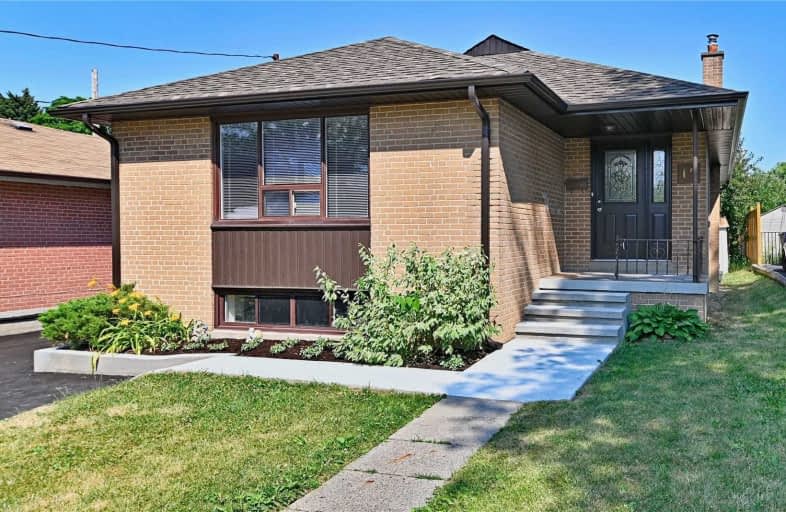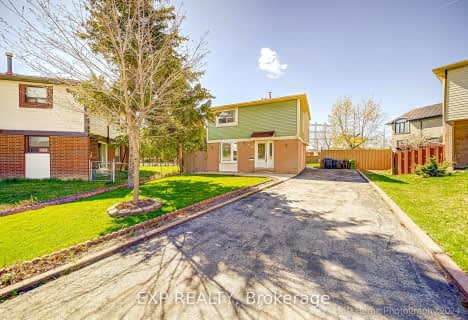
Rivercrest Junior School
Elementary: Public
0.24 km
Greenholme Junior Middle School
Elementary: Public
1.39 km
West Humber Junior Middle School
Elementary: Public
1.02 km
St Stephen Catholic School
Elementary: Catholic
1.33 km
St Benedict Catholic School
Elementary: Catholic
0.57 km
Beaumonde Heights Junior Middle School
Elementary: Public
1.73 km
Caring and Safe Schools LC1
Secondary: Public
0.93 km
Thistletown Collegiate Institute
Secondary: Public
0.54 km
Father Henry Carr Catholic Secondary School
Secondary: Catholic
2.05 km
Monsignor Percy Johnson Catholic High School
Secondary: Catholic
0.68 km
North Albion Collegiate Institute
Secondary: Public
2.53 km
West Humber Collegiate Institute
Secondary: Public
1.47 km
$
$999,900
- 2 bath
- 3 bed
23 Vange Crescent, Toronto, Ontario • M9V 3N6 • Mount Olive-Silverstone-Jamestown
$
$999,999
- 2 bath
- 4 bed
69 Thistle Down Boulevard, Toronto, Ontario • M9V 1J1 • Thistletown-Beaumonde Heights














