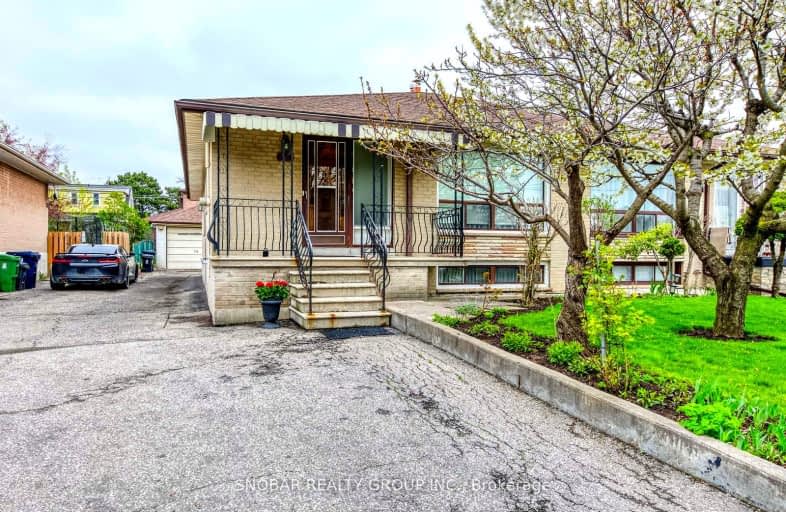Somewhat Walkable
- Some errands can be accomplished on foot.
Good Transit
- Some errands can be accomplished by public transportation.
Bikeable
- Some errands can be accomplished on bike.

Rivercrest Junior School
Elementary: PublicGreenholme Junior Middle School
Elementary: PublicWest Humber Junior Middle School
Elementary: PublicSt Benedict Catholic School
Elementary: CatholicBeaumonde Heights Junior Middle School
Elementary: PublicSt Andrew Catholic School
Elementary: CatholicCaring and Safe Schools LC1
Secondary: PublicThistletown Collegiate Institute
Secondary: PublicFather Henry Carr Catholic Secondary School
Secondary: CatholicMonsignor Percy Johnson Catholic High School
Secondary: CatholicNorth Albion Collegiate Institute
Secondary: PublicWest Humber Collegiate Institute
Secondary: Public-
Irving W. Chapley Community Centre & Park
205 Wilmington Ave, Toronto ON M3H 6B3 13.82km -
G Ross Lord Park
4801 Dufferin St (at Supertest Rd), Toronto ON M3H 5T3 10.48km -
Robert Hicks Park
39 Robert Hicks Dr, North York ON 10.5km
-
Scotiabank
2 Toryork Dr, North York ON M9L 1X6 3.58km -
TD Canada Trust Branch and ATM
4499 Hwy 7, Woodbridge ON L4L 9A9 5.98km -
RBC Royal Bank
6140 Hwy 7, Woodbridge ON L4H 0R2 6.26km
- 2 bath
- 3 bed
- 1100 sqft
33 Orpington Crescent, Toronto, Ontario • M9V 3E2 • Mount Olive-Silverstone-Jamestown
- 3 bath
- 4 bed
- 1100 sqft
76 Lexington Avenue, Toronto, Ontario • M9V 2G8 • West Humber-Clairville
- 3 bath
- 5 bed
- 1500 sqft
30 Davistow Crescent, Toronto, Ontario • M9V 3E9 • Mount Olive-Silverstone-Jamestown














