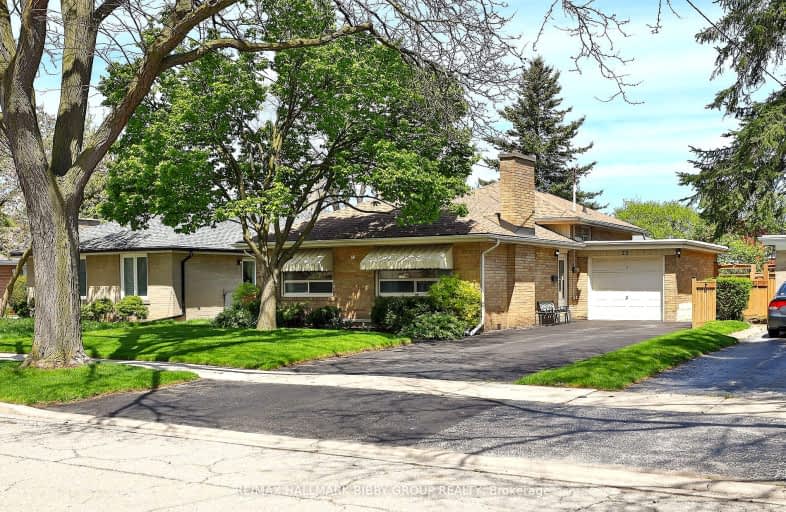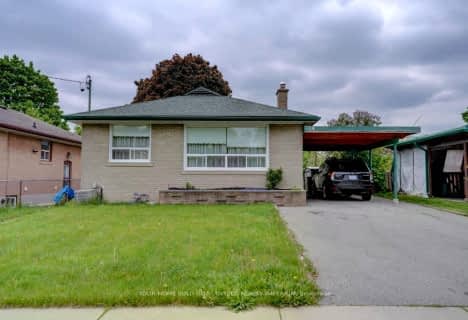Somewhat Walkable
- Some errands can be accomplished on foot.
Good Transit
- Some errands can be accomplished by public transportation.
Somewhat Bikeable
- Most errands require a car.

Rivercrest Junior School
Elementary: PublicGreenholme Junior Middle School
Elementary: PublicWest Humber Junior Middle School
Elementary: PublicSt Stephen Catholic School
Elementary: CatholicSt Benedict Catholic School
Elementary: CatholicBeaumonde Heights Junior Middle School
Elementary: PublicCaring and Safe Schools LC1
Secondary: PublicThistletown Collegiate Institute
Secondary: PublicFather Henry Carr Catholic Secondary School
Secondary: CatholicMonsignor Percy Johnson Catholic High School
Secondary: CatholicNorth Albion Collegiate Institute
Secondary: PublicWest Humber Collegiate Institute
Secondary: Public-
Panorama Park
Toronto ON 2.25km -
Coronation Park
2700 Eglinton Ave W (at Blackcreek Dr.), Etobicoke ON M6M 1V1 8.48km -
Irving W. Chapley Community Centre & Park
205 Wilmington Ave, Toronto ON M3H 6B3 13.43km
-
TD Bank Financial Group
250 Wincott Dr, Etobicoke ON M9R 2R5 5.87km -
TD Canada Trust Branch and ATM
4499 Hwy 7, Woodbridge ON L4L 9A9 5.97km -
Scotiabank
7600 Weston Rd, Woodbridge ON L4L 8B7 6.65km
- 3 bath
- 4 bed
- 1500 sqft
41 Lou Pomanti Street, Toronto, Ontario • M9M 0C3 • Humberlea-Pelmo Park W5
- 3 bath
- 6 bed
- 3000 sqft
17 Dee Avenue, Toronto, Ontario • M9N 1S8 • Humberlea-Pelmo Park W4
- — bath
- — bed
- — sqft
253 Thistledown Boulevard, Toronto, Ontario • M9V 1K6 • Thistletown-Beaumonde Heights
- 2 bath
- 3 bed
23 Buckhorn Place, Toronto, Ontario • M9V 2P3 • Thistletown-Beaumonde Heights
- 4 bath
- 3 bed
18 Honbury Road, Toronto, Ontario • M9V 1W3 • Thistletown-Beaumonde Heights














