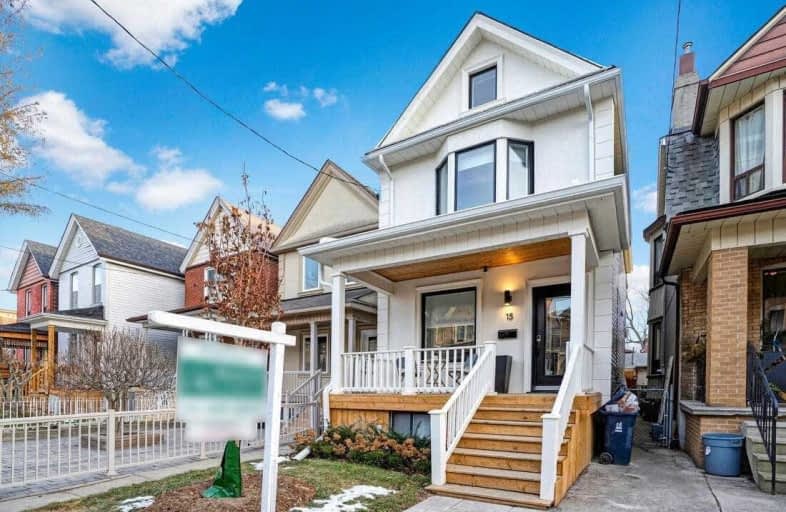
St. Bruno _x0013_ St. Raymond Catholic School
Elementary: CatholicÉÉC du Sacré-Coeur-Toronto
Elementary: CatholicSt Raymond Catholic School
Elementary: CatholicHawthorne II Bilingual Alternative Junior School
Elementary: PublicEssex Junior and Senior Public School
Elementary: PublicPalmerston Avenue Junior Public School
Elementary: PublicMsgr Fraser Orientation Centre
Secondary: CatholicWest End Alternative School
Secondary: PublicMsgr Fraser College (Alternate Study) Secondary School
Secondary: CatholicCentral Toronto Academy
Secondary: PublicLoretto College School
Secondary: CatholicHarbord Collegiate Institute
Secondary: Public- 3 bath
- 7 bed
- 2000 sqft
435 Manning Avenue, Toronto, Ontario • M6G 2V6 • Palmerston-Little Italy
- 3 bath
- 4 bed
115 Edwin Avenue, Toronto, Ontario • M6P 3Z8 • Dovercourt-Wallace Emerson-Junction
- 5 bath
- 6 bed
- 3000 sqft
418 Margueretta Street, Toronto, Ontario • M6H 3S5 • Dovercourt-Wallace Emerson-Junction
- 2 bath
- 4 bed
623 Ossington Avenue, Toronto, Ontario • M6G 3T6 • Palmerston-Little Italy
- 3 bath
- 4 bed
636 Gladstone Avenue, Toronto, Ontario • M6H 3J4 • Dovercourt-Wallace Emerson-Junction














