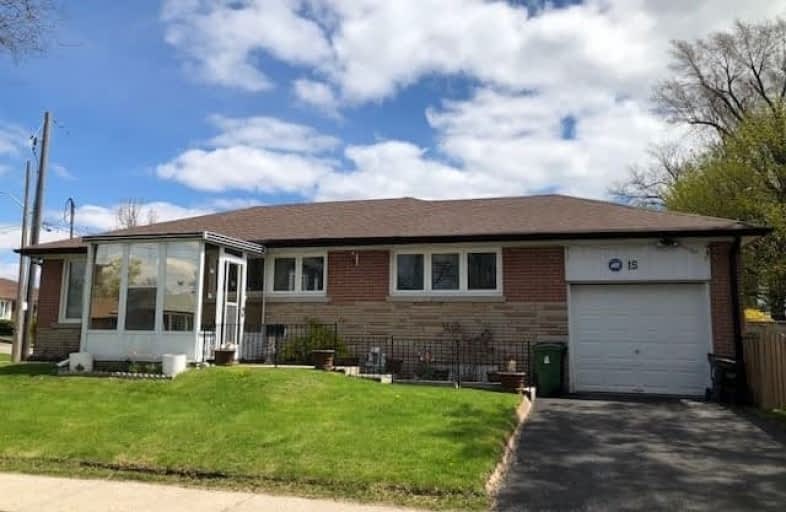
Tecumseh Senior Public School
Elementary: Public
0.92 km
St Barbara Catholic School
Elementary: Catholic
0.75 km
Golf Road Junior Public School
Elementary: Public
0.92 km
Churchill Heights Public School
Elementary: Public
1.24 km
Tredway Woodsworth Public School
Elementary: Public
0.65 km
Cornell Junior Public School
Elementary: Public
0.87 km
ÉSC Père-Philippe-Lamarche
Secondary: Catholic
2.73 km
Native Learning Centre East
Secondary: Public
2.84 km
Alternative Scarborough Education 1
Secondary: Public
2.20 km
David and Mary Thomson Collegiate Institute
Secondary: Public
2.70 km
Woburn Collegiate Institute
Secondary: Public
1.79 km
Cedarbrae Collegiate Institute
Secondary: Public
0.67 km





