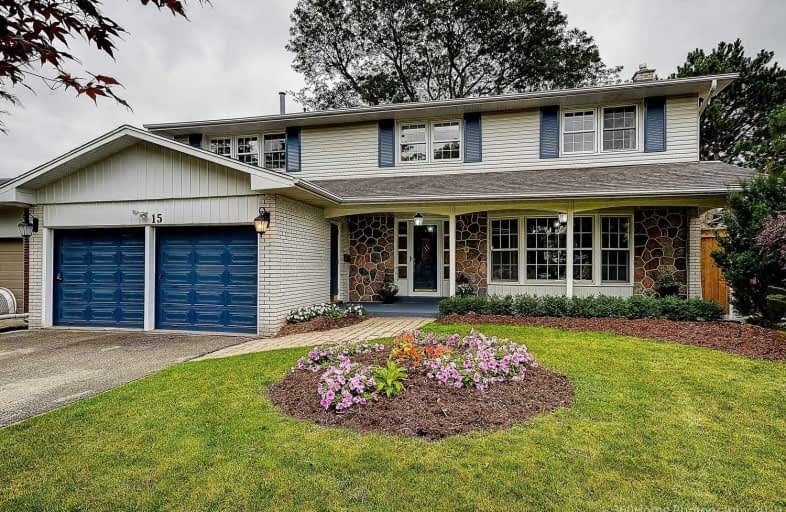
Video Tour

Mill Valley Junior School
Elementary: Public
1.03 km
Eatonville Junior School
Elementary: Public
0.84 km
Bloordale Middle School
Elementary: Public
0.38 km
Broadacres Junior Public School
Elementary: Public
1.11 km
St Clement Catholic School
Elementary: Catholic
0.72 km
Millwood Junior School
Elementary: Public
0.58 km
Etobicoke Year Round Alternative Centre
Secondary: Public
2.12 km
Burnhamthorpe Collegiate Institute
Secondary: Public
1.62 km
Silverthorn Collegiate Institute
Secondary: Public
0.32 km
Martingrove Collegiate Institute
Secondary: Public
4.06 km
Glenforest Secondary School
Secondary: Public
1.82 km
Michael Power/St Joseph High School
Secondary: Catholic
2.42 km
$
$1,699,900
- 4 bath
- 5 bed
- 2500 sqft
51 Burnhamill Place, Toronto, Ontario • M9C 3S3 • Eringate-Centennial-West Deane


