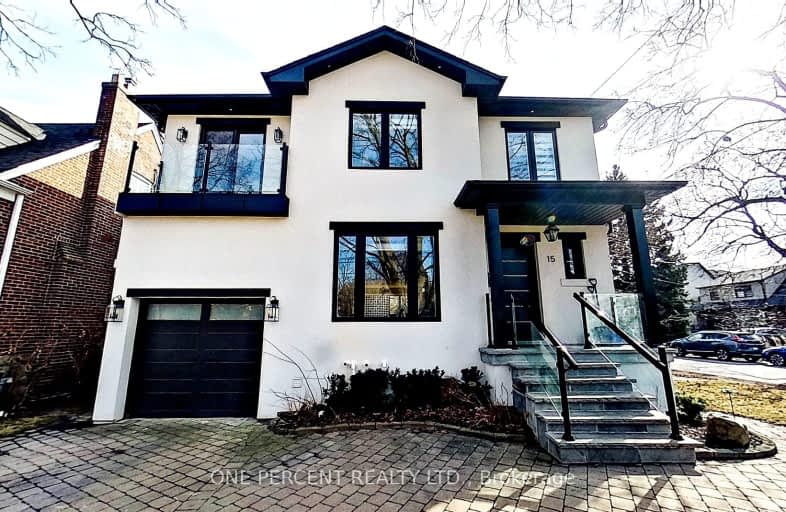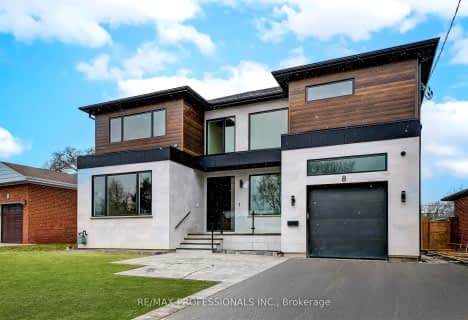
Very Walkable
- Most errands can be accomplished on foot.
Good Transit
- Some errands can be accomplished by public transportation.
Bikeable
- Some errands can be accomplished on bike.

Warren Park Junior Public School
Elementary: PublicSunnylea Junior School
Elementary: PublicHumber Valley Village Junior Middle School
Elementary: PublicIslington Junior Middle School
Elementary: PublicLambton Kingsway Junior Middle School
Elementary: PublicOur Lady of Sorrows Catholic School
Elementary: CatholicFrank Oke Secondary School
Secondary: PublicRunnymede Collegiate Institute
Secondary: PublicEtobicoke School of the Arts
Secondary: PublicEtobicoke Collegiate Institute
Secondary: PublicRichview Collegiate Institute
Secondary: PublicBishop Allen Academy Catholic Secondary School
Secondary: Catholic-
Park Lawn Park
Pk Lawn Rd, Etobicoke ON M8Y 4B6 2.46km -
Rennie Park
1 Rennie Ter, Toronto ON M6S 4Z9 3.51km -
Rennie Park Rink
1 Rennie Terr (in Rennie Park), Toronto ON M8Y 1A2 3.63km
-
TD Bank Financial Group
1048 Islington Ave, Etobicoke ON M8Z 6A4 2.44km -
RBC Royal Bank
1233 the Queensway (at Kipling), Etobicoke ON M8Z 1S1 3.9km -
TD Bank Financial Group
1315 the Queensway (Kipling), Etobicoke ON M8Z 1S8 3.98km
- 6 bath
- 4 bed
256 Grenview Boulevard South, Toronto, Ontario • M8Y 3V3 • Stonegate-Queensway
- 5 bath
- 4 bed
- 2500 sqft
62 Harshaw Avenue, Toronto, Ontario • M6S 1Y1 • Lambton Baby Point
- — bath
- — bed
- — sqft
39 Burrows Avenue, Toronto, Ontario • M9B 4W8 • Islington-City Centre West
- 5 bath
- 4 bed
- 3500 sqft
52 Nottingham Drive, Toronto, Ontario • M9A 2W5 • Edenbridge-Humber Valley
- 5 bath
- 4 bed
- 3000 sqft
74 Great Oak Drive, Toronto, Ontario • M9A 1N5 • Princess-Rosethorn
- 5 bath
- 4 bed
- 2500 sqft
4 Charleston Road, Toronto, Ontario • M9B 4M7 • Islington-City Centre West
- 5 bath
- 4 bed
- 5000 sqft
39 St Georges Road, Toronto, Ontario • M9A 3T2 • Edenbridge-Humber Valley













