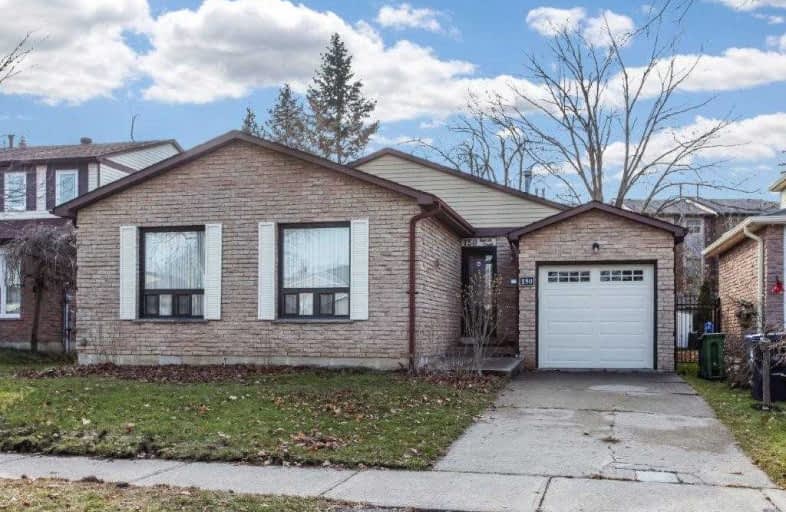
St Bede Catholic School
Elementary: Catholic
0.65 km
Sacred Heart Catholic School
Elementary: Catholic
0.68 km
St Columba Catholic School
Elementary: Catholic
0.88 km
Heritage Park Public School
Elementary: Public
0.90 km
Alexander Stirling Public School
Elementary: Public
0.48 km
Mary Shadd Public School
Elementary: Public
0.46 km
Maplewood High School
Secondary: Public
6.29 km
St Mother Teresa Catholic Academy Secondary School
Secondary: Catholic
0.54 km
West Hill Collegiate Institute
Secondary: Public
4.61 km
Woburn Collegiate Institute
Secondary: Public
4.18 km
Lester B Pearson Collegiate Institute
Secondary: Public
1.58 km
St John Paul II Catholic Secondary School
Secondary: Catholic
2.86 km


