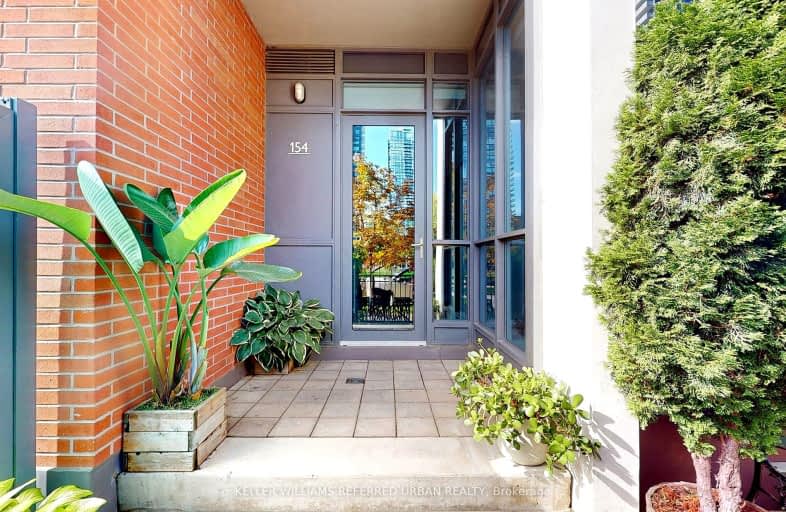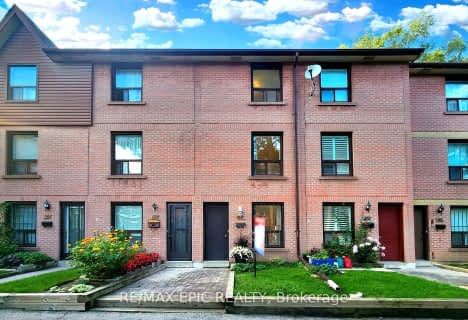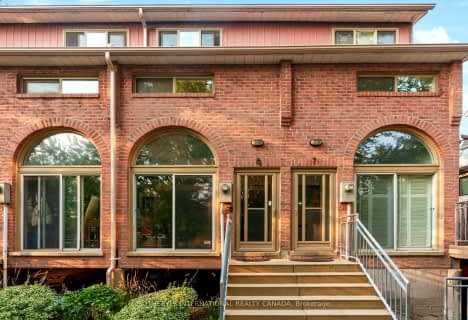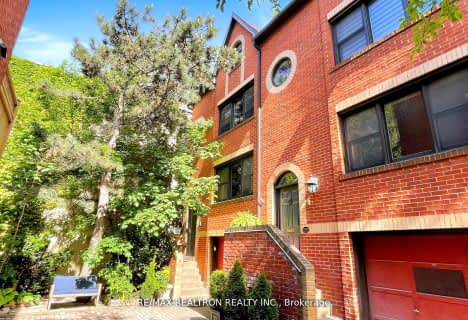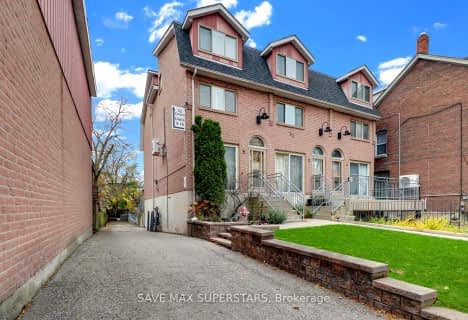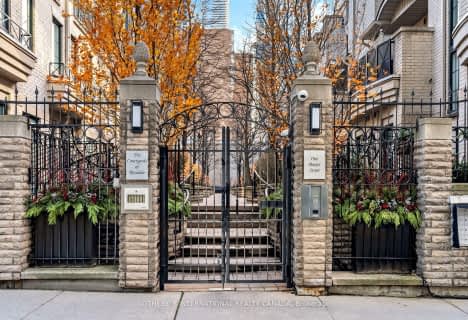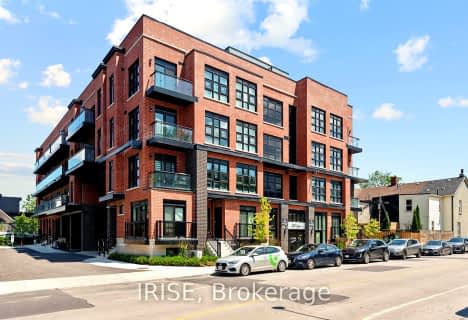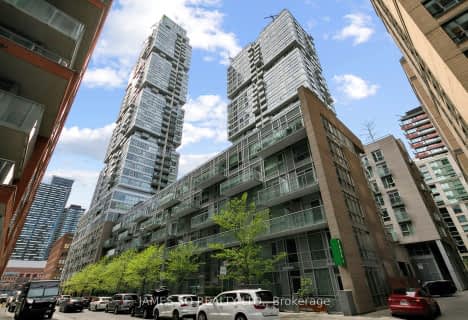Walker's Paradise
- Daily errands do not require a car.
Rider's Paradise
- Daily errands do not require a car.
Biker's Paradise
- Daily errands do not require a car.

St Paul Catholic School
Elementary: CatholicQueen Alexandra Middle School
Elementary: PublicMarket Lane Junior and Senior Public School
Elementary: PublicSprucecourt Junior Public School
Elementary: PublicNelson Mandela Park Public School
Elementary: PublicLord Dufferin Junior and Senior Public School
Elementary: PublicMsgr Fraser College (St. Martin Campus)
Secondary: CatholicInglenook Community School
Secondary: PublicSEED Alternative
Secondary: PublicEastdale Collegiate Institute
Secondary: PublicCALC Secondary School
Secondary: PublicRosedale Heights School of the Arts
Secondary: Public-
Underpass Park
Eastern Ave (Richmond St.), Toronto ON M8X 1V9 0.58km -
Orphan's Greenspace - Dog Park
51 Powell Rd (btwn Adelaide St. & Richmond Ave.), Toronto ON M3K 1M6 0.58km -
Riverdale Park West
500 Gerrard St (at River St.), Toronto ON M5A 2H3 0.7km
-
TD Bank Financial Group
493 Parliament St (at Carlton St), Toronto ON M4X 1P3 0.83km -
BMO Bank of Montreal
2 Queen St E (at Yonge St), Toronto ON M5C 3G7 1.69km -
CIBC
943 Queen St E (Yonge St), Toronto ON M4M 1J6 1.71km
- 2 bath
- 2 bed
- 800 sqft
401-415 Jarvis Street, Toronto, Ontario • M4Y 3C1 • Cabbagetown-South St. James Town
- 2 bath
- 2 bed
- 1200 sqft
293 Mutual Street, Toronto, Ontario • M4Y 1X6 • Church-Yonge Corridor
- 2 bath
- 3 bed
- 1400 sqft
04-39 Old Brewery Lane, Toronto, Ontario • M5A 3P2 • Regent Park
- 3 bath
- 3 bed
- 1200 sqft
17 Saint Bartholomew Street, Toronto, Ontario • M5A 0A3 • Regent Park
- 3 bath
- 2 bed
- 1000 sqft
Th03-110 Charles Street East, Toronto, Ontario • M4Y 1T5 • Church-Yonge Corridor
- 3 bath
- 2 bed
- 1200 sqft
303-485 Logan Avenue, Toronto, Ontario • M4M 2P5 • South Riverdale
- 4 bath
- 3 bed
- 2000 sqft
TH 11-60 Homewood Avenue, Toronto, Ontario • M4Y 2X4 • Cabbagetown-South St. James Town
- — bath
- — bed
- — sqft
TH14-30 Nelson Street, Toronto, Ontario • M5V 0H5 • Waterfront Communities C01
- 3 bath
- 2 bed
- 1000 sqft
Th2-360 R Dundas Street East, Toronto, Ontario • M5A 2A3 • Moss Park
- 3 bath
- 2 bed
- 1200 sqft
105-825 Church Street, Toronto, Ontario • M4W 3Z4 • Rosedale-Moore Park
