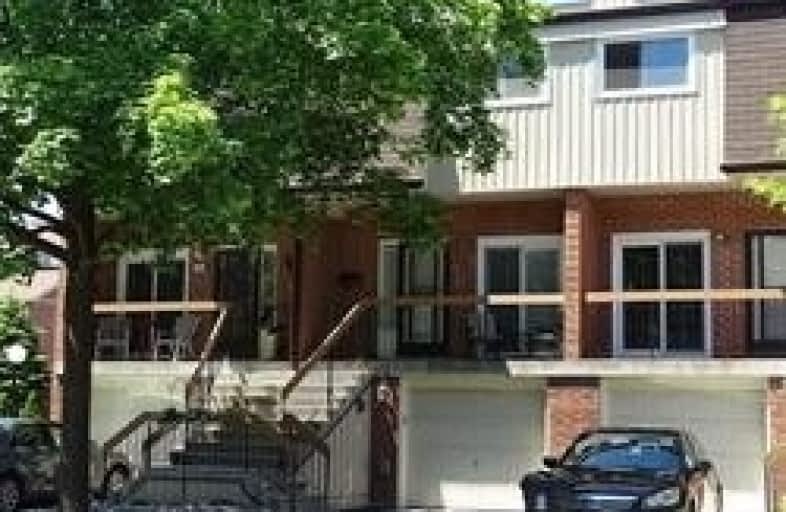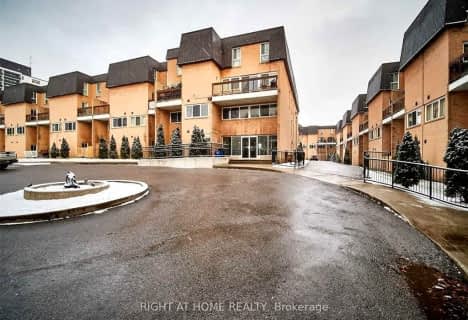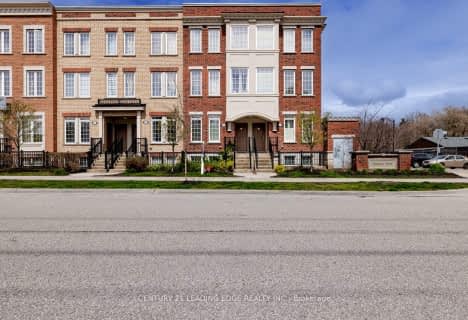
Highland Creek Public School
Elementary: Public
1.63 km
West Hill Public School
Elementary: Public
0.67 km
St Malachy Catholic School
Elementary: Catholic
1.18 km
St Martin De Porres Catholic School
Elementary: Catholic
0.56 km
Eastview Public School
Elementary: Public
1.42 km
Joseph Brant Senior Public School
Elementary: Public
0.41 km
Native Learning Centre East
Secondary: Public
2.82 km
Maplewood High School
Secondary: Public
1.63 km
West Hill Collegiate Institute
Secondary: Public
1.13 km
Sir Oliver Mowat Collegiate Institute
Secondary: Public
3.25 km
St John Paul II Catholic Secondary School
Secondary: Catholic
2.82 km
Sir Wilfrid Laurier Collegiate Institute
Secondary: Public
2.79 km
$
$499,900
- 3 bath
- 3 bed
- 1600 sqft
207-4064 Lawrence Avenue East, Toronto, Ontario • M1E 4V6 • West Hill
$
$599,999
- 3 bath
- 3 bed
- 1800 sqft
11-725 Military Trail West, Toronto, Ontario • M1E 4P6 • Morningside







