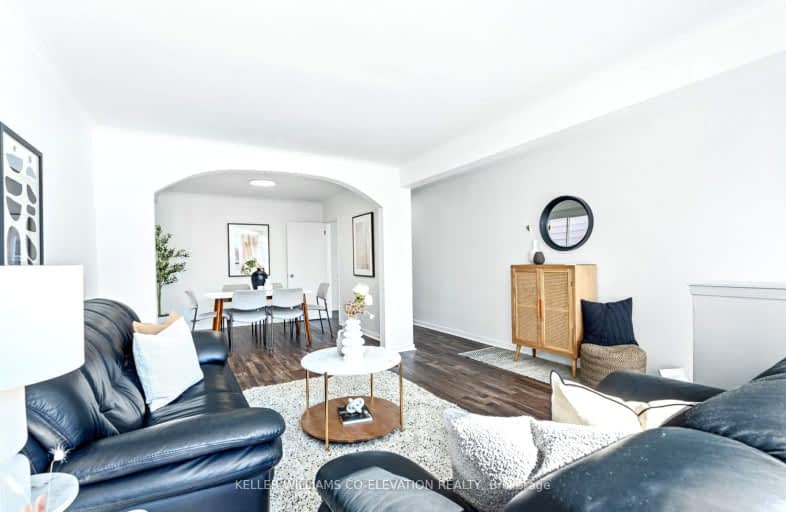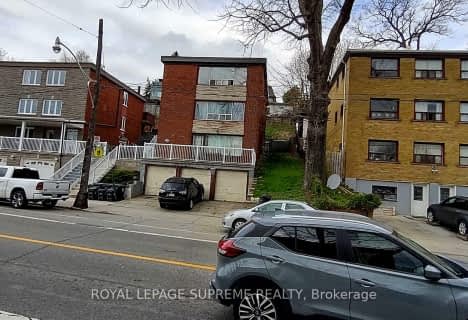Very Walkable
- Most errands can be accomplished on foot.
Excellent Transit
- Most errands can be accomplished by public transportation.
Biker's Paradise
- Daily errands do not require a car.

St. Bruno _x0013_ St. Raymond Catholic School
Elementary: CatholicÉÉC du Sacré-Coeur-Toronto
Elementary: CatholicSt Raymond Catholic School
Elementary: CatholicHawthorne II Bilingual Alternative Junior School
Elementary: PublicEssex Junior and Senior Public School
Elementary: PublicWinona Drive Senior Public School
Elementary: PublicMsgr Fraser Orientation Centre
Secondary: CatholicWest End Alternative School
Secondary: PublicMsgr Fraser College (Alternate Study) Secondary School
Secondary: CatholicCentral Toronto Academy
Secondary: PublicSt Mary Catholic Academy Secondary School
Secondary: CatholicHarbord Collegiate Institute
Secondary: Public-
Rooms Coffee 915 Dupont
915 Dupont Street, Toronto, ON M6H 1Z1 0.37km -
Loop Line Wine & Food
643 Dupont Street, Toronto, ON M6G 1Z4 0.43km -
Trattoria Taverniti
989 Dovercourt Road, Toronto, ON M6H 2X6 0.56km
-
Contra Cafe
1028 Shaw Street, Suite 3n1, Toronto, ON M6G 3N1 0.08km -
Rosalu Snack Bar
228 Christie Street, Toronto, ON M6G 3B7 0.34km -
Crossroad Kafe
262 Christie Street, Toronto, ON M6G 3C1 0.35km
-
Sean Orr Works
672 Dupont Street, Suite 315, Toronto, ON M6G 1Z6 0.39km -
Vive Fitness
505 Dupont Street, Toronto, ON M6G 1Y6 0.82km -
Blast Athletic
501 Dupont Street, 2nd floor, Toronto, ON M6G 1Y6 0.83km
-
Bloor Park Pharmacy
728 Bloor Street W, Toronto, ON M6G 1L4 0.84km -
Shoppers Drug Mart
958 Bloor Street W, Toronto, ON M6H 1L6 0.91km -
Annex Optical Pharmacy
882 Bathurst Street, Toronto, ON M5R 3G3 1.06km
-
Casamiento
787 Dupont Street, Toronto, ON M6G 1Z5 0.15km -
Maison T
1071 Shaw St, Toronto, ON M6G 3N4 0.16km -
Bento Sushi
840 Dupont Street, Toronto, ON M6G 1Z8 0.26km
-
Galleria Shopping Centre
1245 Dupont Street, Toronto, ON M6H 2A6 1.34km -
Dufferin Mall
900 Dufferin Street, Toronto, ON M6H 4A9 1.71km -
Yorkville Village
55 Avenue Road, Toronto, ON M5R 3L2 2.49km
-
Farm Boy
744 Dupont St, Toronto, ON M6G 1Z6 0.23km -
Foto Grocy
972 Ossington Ave, Toronto, ON M6G 3V6 0.3km -
Foto Grocery
972 Ossington Ave, Toronto, ON M6G 3V6 0.3km
-
LCBO
879 Bloor Street W, Toronto, ON M6G 1M4 0.83km -
LCBO
908 Street Clair Avenue W, Toronto, ON M6C 1C6 1.4km -
Grape Wines
11 Grimthorpe Road, Toronto, ON M6C 1G2 1.46km
-
CARSTAR Toronto Dovercourt - Nick's
1172 Dovercourt Road, Toronto, ON M6H 2X9 0.82km -
Global Automatic Transmission Rebuilders
501 Dupont Street, Toronto, ON M6G 1Y6 0.84km -
Circle K
1110 Bathurst Street, Toronto, ON M5R 3H2 0.95km
-
Hot Docs Ted Rogers Cinema
506 Bloor Street W, Toronto, ON M5S 1Y3 1.26km -
The Royal Cinema
608 College Street, Toronto, ON M6G 1A1 1.79km -
Hot Docs Canadian International Documentary Festival
720 Spadina Avenue, Suite 402, Toronto, ON M5S 2T9 1.8km
-
Toronto Public Library
1246 Shaw Street, Toronto, ON M6G 3N9 0.63km -
Toronto Public Library - Palmerston Branch
560 Palmerston Ave, Toronto, ON M6G 2P7 1.01km -
Toronto Public Library
1101 Bloor Street W, Toronto, ON M6H 1M7 1.26km
-
Toronto Western Hospital
399 Bathurst Street, Toronto, ON M5T 2.38km -
Princess Margaret Cancer Centre
610 University Avenue, Toronto, ON M5G 2M9 3.07km -
Mount Sinai Hospital
600 University Avenue, Toronto, ON M5G 1X5 3.12km
-
Christie Pits Park
750 Bloor St W (btw Christie & Crawford), Toronto ON M6G 3K4 0.62km -
Jean Sibelius Square
Wells St and Kendal Ave, Toronto ON 1.32km -
Campbell Avenue Park
Campbell Ave, Toronto ON 1.97km
-
CIBC
1164 Saint Clair Ave W (at Dufferin St.), Toronto ON M6E 1B3 1.72km -
Banque Nationale du Canada
1295 St Clair Ave W, Toronto ON M6E 1C2 2.02km -
TD Bank Financial Group
1347 St Clair Ave W, Toronto ON M6E 1C3 2.13km
- 5 bath
- 5 bed
12 Wallace Avenue, Toronto, Ontario • M6H 1T5 • Dovercourt-Wallace Emerson-Junction
- 3 bath
- 3 bed
- 1500 sqft
170 Campbell Avenue, Toronto, Ontario • M6P 3V4 • Dovercourt-Wallace Emerson-Junction
- 4 bath
- 3 bed
- 1500 sqft
102 Nairn Avenue, Toronto, Ontario • M6E 4H1 • Corso Italia-Davenport
- 2 bath
- 3 bed
- 1500 sqft
149 Gladstone Avenue, Toronto, Ontario • M6J 3L1 • Little Portugal
- 2 bath
- 3 bed
1275 Lansdowne Avenue, Toronto, Ontario • M6H 3Z9 • Corso Italia-Davenport
- 2 bath
- 3 bed
- 1100 sqft
119 Gore Vale Avenue, Toronto, Ontario • M6J 2R5 • Trinity Bellwoods














