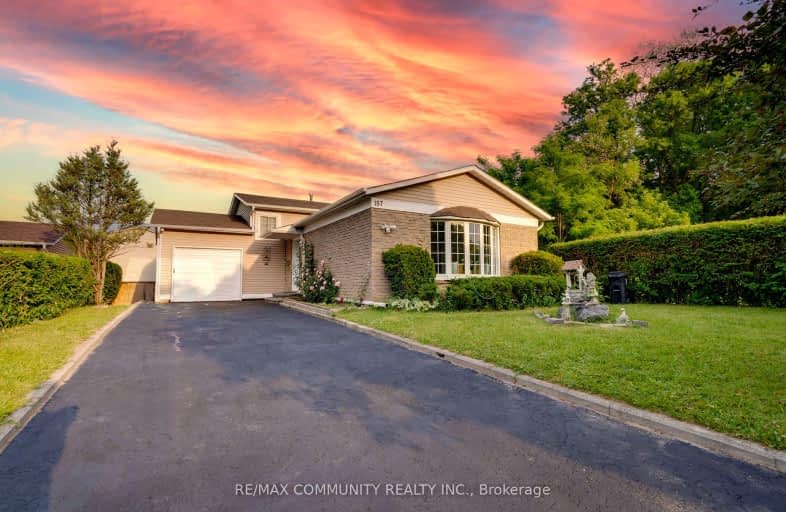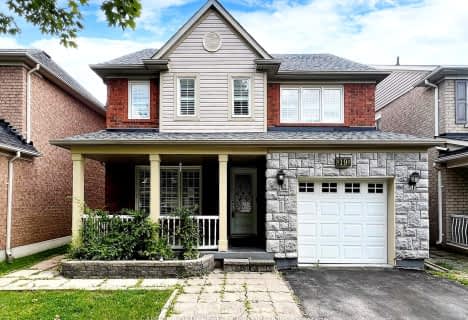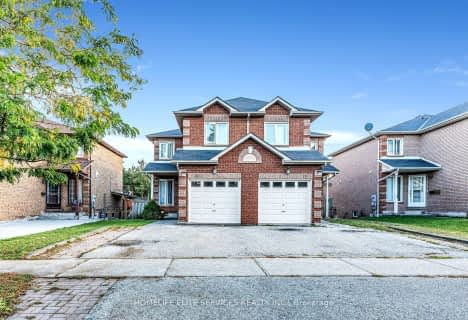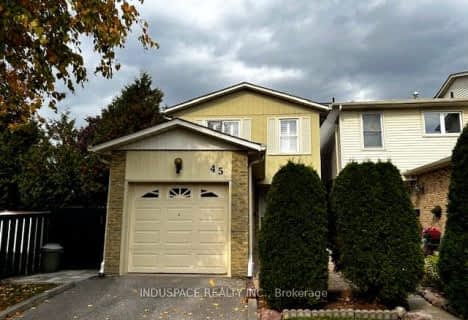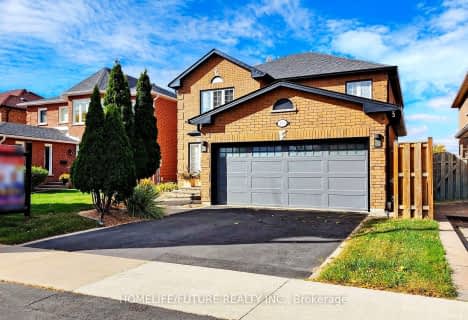Somewhat Walkable
- Some errands can be accomplished on foot.
64
/100
Good Transit
- Some errands can be accomplished by public transportation.
66
/100
Somewhat Bikeable
- Most errands require a car.
35
/100

St Florence Catholic School
Elementary: Catholic
0.57 km
Lucy Maud Montgomery Public School
Elementary: Public
0.83 km
St Columba Catholic School
Elementary: Catholic
0.75 km
Grey Owl Junior Public School
Elementary: Public
0.83 km
Emily Carr Public School
Elementary: Public
0.39 km
Alexander Stirling Public School
Elementary: Public
1.04 km
Maplewood High School
Secondary: Public
4.93 km
St Mother Teresa Catholic Academy Secondary School
Secondary: Catholic
1.12 km
West Hill Collegiate Institute
Secondary: Public
3.18 km
Woburn Collegiate Institute
Secondary: Public
3.41 km
Lester B Pearson Collegiate Institute
Secondary: Public
1.81 km
St John Paul II Catholic Secondary School
Secondary: Catholic
1.43 km
-
Adam's Park
2 Rozell Rd, Toronto ON 4.85km -
Milliken Park
5555 Steeles Ave E (btwn McCowan & Middlefield Rd.), Scarborough ON M9L 1S7 6.17km -
Birkdale Ravine
1100 Brimley Rd, Scarborough ON M1P 3X9 6.47km
-
CIBC
7021 Markham Rd (at Steeles Ave. E), Markham ON L3S 0C2 5.41km -
RBC Royal Bank
3091 Lawrence Ave E, Scarborough ON M1H 1A1 6.27km -
Scotiabank
4220 Sheppard Ave E (Midland Ave.), Scarborough ON M1S 1T5 6.27km
