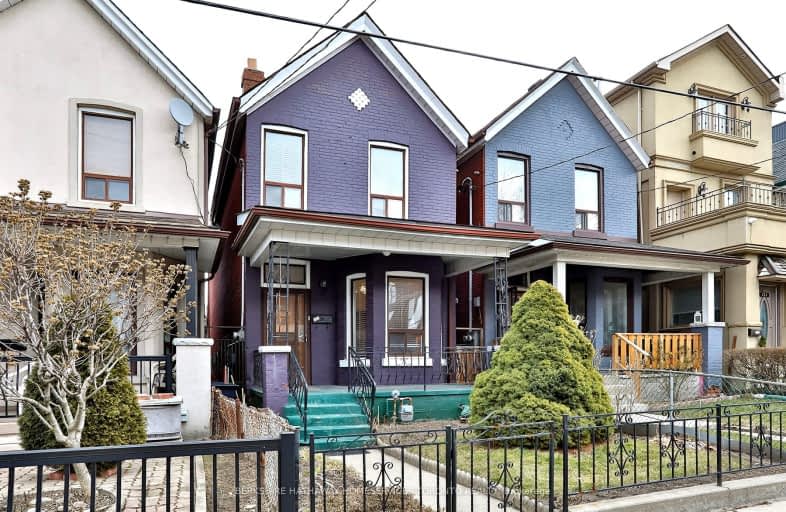Walker's Paradise
- Daily errands do not require a car.
Rider's Paradise
- Daily errands do not require a car.
Biker's Paradise
- Daily errands do not require a car.

City View Alternative Senior School
Elementary: PublicÉcole élémentaire Toronto Ouest
Elementary: PublicÉIC Saint-Frère-André
Elementary: CatholicShirley Street Junior Public School
Elementary: PublicBrock Public School
Elementary: PublicSt Helen Catholic School
Elementary: CatholicCaring and Safe Schools LC4
Secondary: PublicALPHA II Alternative School
Secondary: PublicÉSC Saint-Frère-André
Secondary: CatholicÉcole secondaire Toronto Ouest
Secondary: PublicBloor Collegiate Institute
Secondary: PublicSt Mary Catholic Academy Secondary School
Secondary: Catholic-
Viaggio
1727 Dundas St W, Toronto, ON M6K 1V4 0.14km -
BSMT254
254 Lansdowne Avenue, Toronto, ON M6H 3X9 0.15km -
Sounds Good
1756 Dundas Street W, Toronto, ON M6K 1V6 0.15km
-
Tapioca
1250 College Street, Toronto, ON M6H 1C2 0.05km -
Tim Hortons
1269 College St, Toronto, ON M6H 1C5 0.07km -
Cygnet Coffee
1691 Dundas Street W, Toronto, ON M6K 1V2 0.14km
-
Fitness One
900 Dufferin Street, Toronto, ON M6H 4A9 0.73km -
Auxiliary Crossfit
213 Sterling Road, Suite 109, Toronto, ON M6R 2B2 0.73km -
Toronto West End College St. YMCA Centre
931 College Street, Toronto, ON M6H 1A1 1.04km
-
Drugstore Pharmacy
222 Lansdowne Avenue, Toronto, ON M6K 3C6 0.25km -
Rexall Drug Stores
1421 Dundas Street W, Toronto, ON M6J 1Y4 0.76km -
Drugstore Pharmacy
2280 Dundas Street W, Toronto, ON M6R 1X3 1.06km
-
Tapioca
1250 College Street, Toronto, ON M6H 1C2 0.05km -
Papa Johns Pizza
1269 College Street, Toronto, ON M6H 1C5 0.08km -
Tim Hortons
1269 College St, Toronto, ON M6H 1C5 0.07km
-
Dufferin Mall
900 Dufferin Street, Toronto, ON M6H 4A9 0.59km -
Parkdale Village Bia
1313 Queen St W, Toronto, ON M6K 1L8 1.19km -
Galleria Shopping Centre
1245 Dupont Street, Toronto, ON M6H 2A6 1.84km
-
Peter's No Frills
222 Lansdowne Avenue, Toronto, ON M6K 3C6 0.21km -
Good Rebel
1591 Dundas Street W, Toronto, ON M6K 1T9 0.34km -
Joe's No Frills
900 Dufferin Street, Toronto, ON M6H 4A9 0.56km
-
The Beer Store
904 Dufferin Street, Toronto, ON M6H 4A9 0.75km -
4th and 7
1211 Bloor Street W, Toronto, ON M6H 1N4 0.87km -
The Beer Store - Dundas and Roncesvalles
2135 Dundas St W, Toronto, ON M6R 1X4 0.92km
-
S Market
1269 College St, Toronto, ON M6H 1C5 0.08km -
Ultramar
1762 Dundas Street W, Toronto, ON M6K 1V6 0.17km -
INS Market
900 Dufferin Street, Dufferin Mall, Toronto, ON M6H 4B1 0.52km
-
Revue Cinema
400 Roncesvalles Ave, Toronto, ON M6R 2M9 1.03km -
The Royal Cinema
608 College Street, Toronto, ON M6G 1A1 1.98km -
Cineforum
463 Bathurst Street, Toronto, ON M5T 2S9 2.57km
-
Toronto Public Library
1101 Bloor Street W, Toronto, ON M6H 1M7 1.04km -
High Park Public Library
228 Roncesvalles Ave, Toronto, ON M6R 2L7 1.07km -
Toronto Public Library
1303 Queen Street W, Toronto, ON M6K 1L6 1.2km
-
St Joseph's Health Centre
30 The Queensway, Toronto, ON M6R 1B5 1.52km -
Toronto Rehabilitation Institute
130 Av Dunn, Toronto, ON M6K 2R6 1.84km -
Toronto Western Hospital
399 Bathurst Street, Toronto, ON M5T 2.66km
-
Paul E. Garfinkel Park
1071 Queen St W (at Dovercourt Rd.), Toronto ON 1.61km -
Campbell Avenue Park
Campbell Ave, Toronto ON 1.62km -
Perth Square Park
350 Perth Ave (at Dupont St.), Toronto ON 1.82km
-
TD Bank Financial Group
1435 Queen St W (at Jameson Ave.), Toronto ON M6R 1A1 1.21km -
RBC Royal Bank
972 Bloor St W (Dovercourt), Toronto ON M6H 1L6 1.36km -
TD Bank Financial Group
1347 St Clair Ave W, Toronto ON M6E 1C3 2.94km
- 3 bath
- 3 bed
33 Pauline Avenue, Toronto, Ontario • M6H 3M7 • Dovercourt-Wallace Emerson-Junction
- 3 bath
- 3 bed
- 1100 sqft
296 Ossington Avenue, Toronto, Ontario • M6J 3A3 • Trinity Bellwoods
- 1 bath
- 3 bed
- 1100 sqft
52 Harvie Avenue, Toronto, Ontario • M6E 4K3 • Corso Italia-Davenport














