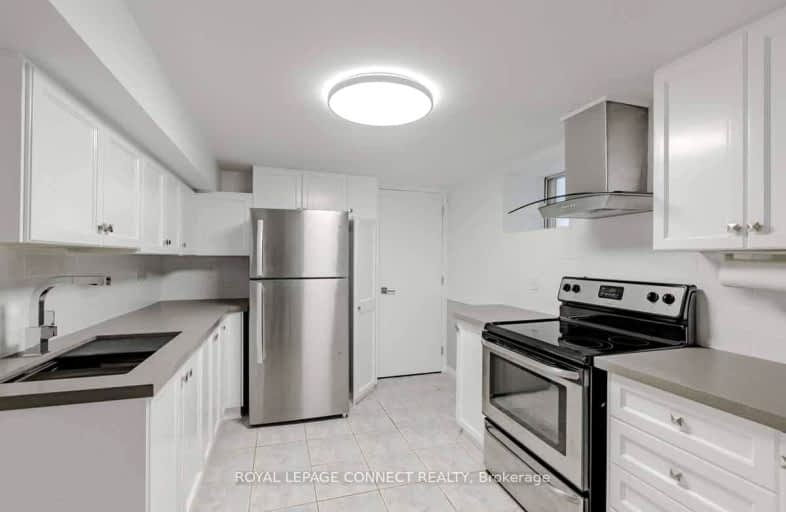Somewhat Walkable
- Some errands can be accomplished on foot.
Excellent Transit
- Most errands can be accomplished by public transportation.
Very Bikeable
- Most errands can be accomplished on bike.

Mountview Alternative School Junior
Elementary: PublicGarden Avenue Junior Public School
Elementary: PublicSt Vincent de Paul Catholic School
Elementary: CatholicKeele Street Public School
Elementary: PublicHoward Junior Public School
Elementary: PublicFern Avenue Junior and Senior Public School
Elementary: PublicCaring and Safe Schools LC4
Secondary: PublicÉSC Saint-Frère-André
Secondary: CatholicÉcole secondaire Toronto Ouest
Secondary: PublicParkdale Collegiate Institute
Secondary: PublicBishop Marrocco/Thomas Merton Catholic Secondary School
Secondary: CatholicHumberside Collegiate Institute
Secondary: Public-
High Park
1873 Bloor St W (at Parkside Dr), Toronto ON M6R 2Z3 1.46km -
Budapest Park
1575 Lake Shore Blvd W, Toronto ON 0.79km -
Beaty Boulevard Parkette
Toronto ON 0.92km
-
TD Bank Financial Group
382 Roncesvalles Ave (at Marmaduke Ave.), Toronto ON M6R 2M9 0.93km -
RBC Royal Bank
2329 Bloor St W (Windermere Ave), Toronto ON M6S 1P1 2.18km -
RBC Royal Bank
2 Gladstone Ave (Queen), Toronto ON M6J 0B2 2.22km
- 1 bath
- 2 bed
- 700 sqft
2nd F-1051 Bloor Street, Toronto, Ontario • M6H 1M4 • Dovercourt-Wallace Emerson-Junction
- 1 bath
- 2 bed
- 700 sqft
3rd F-1051 Bloor Street, Toronto, Ontario • M6H 1M4 • Dovercourt-Wallace Emerson-Junction
- 1 bath
- 2 bed
Main-489 Saint Clarens Avenue, Toronto, Ontario • M6H 3W4 • Dovercourt-Wallace Emerson-Junction
- 1 bath
- 2 bed
BSMT-557 Dovercourt Road, Toronto, Ontario • M6H 2W5 • Palmerston-Little Italy
- 1 bath
- 2 bed
- 700 sqft
Lower-382 Lansdowne Avenue, Toronto, Ontario • M6H 3Y3 • Dufferin Grove
- 2 bath
- 2 bed
- 700 sqft
BSMT-671 Ossington Avenue, Toronto, Ontario • M6G 3T6 • Palmerston-Little Italy
- 1 bath
- 2 bed
Upper-2534 Saint Clair Avenue West, Toronto, Ontario • M6N 1L6 • Rockcliffe-Smythe














