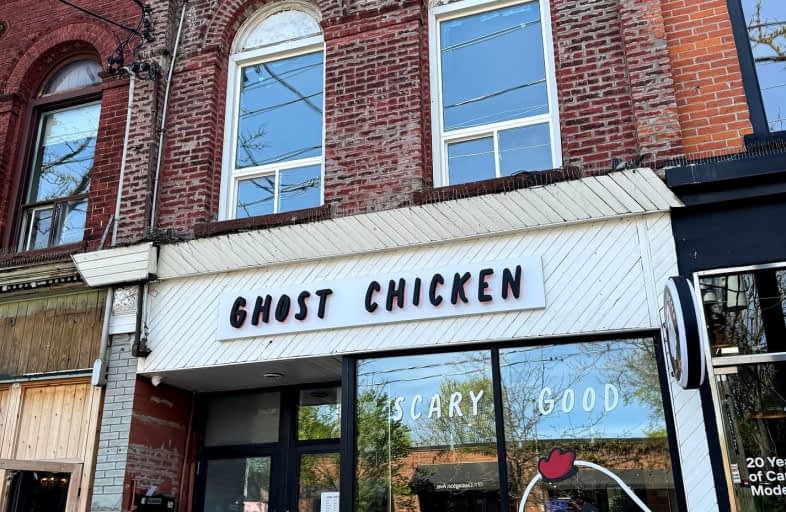Walker's Paradise
- Daily errands do not require a car.
Rider's Paradise
- Daily errands do not require a car.
Very Bikeable
- Most errands can be accomplished on bike.

The Grove Community School
Elementary: PublicPope Francis Catholic School
Elementary: CatholicOssington/Old Orchard Junior Public School
Elementary: PublicGivins/Shaw Junior Public School
Elementary: PublicÉcole élémentaire Pierre-Elliott-Trudeau
Elementary: PublicAlexander Muir/Gladstone Ave Junior and Senior Public School
Elementary: PublicMsgr Fraser College (Southwest)
Secondary: CatholicWest End Alternative School
Secondary: PublicCentral Toronto Academy
Secondary: PublicParkdale Collegiate Institute
Secondary: PublicSt Mary Catholic Academy Secondary School
Secondary: CatholicHarbord Collegiate Institute
Secondary: Public-
Trinity Bellwoods Park
1053 Dundas St W (at Gore Vale Ave.), Toronto ON M5H 2N2 0.5km -
Trinity Bellwoods Dog Park - the Bowl
1053 Dundas St W, Toronto ON 0.53km -
Stanley Park
King St W (Shaw Street), Toronto ON 0.95km
-
RBC Royal Bank
436 King St W (at Spadina Ave), Toronto ON M5V 1K3 2.03km -
RBC Royal Bank
155 Wellington St W (at Simcoe St.), Toronto ON M5V 3K7 2.72km -
TD Bank Financial Group
55 King St W (Bay), Toronto ON M5K 1A2 3.15km
- 1 bath
- 2 bed
Apt 3-21 Lappin Avenue, Toronto, Ontario • M6H 1Y3 • Dovercourt-Wallace Emerson-Junction
- 1 bath
- 2 bed
- 700 sqft
Bsmt-97 Oxford Street, Toronto, Ontario • M5T 1P4 • Kensington-Chinatown
- 1 bath
- 2 bed
3/Flo-524 Bathurst Street, Toronto, Ontario • M5S 2P9 • Palmerston-Little Italy
- 1 bath
- 2 bed
1/Flo-524 Bathurst Street, Toronto, Ontario • M5S 2P9 • Palmerston-Little Italy
- 2 bath
- 2 bed
- 700 sqft
01-1542 King Street West, Toronto, Ontario • M6K 1J6 • South Parkdale
- 1 bath
- 2 bed
Apt A-483 Manning Avenue, Toronto, Ontario • M6G 2V8 • Palmerston-Little Italy
- 1 bath
- 2 bed
Main -33 Pauline Avenue, Toronto, Ontario • M6H 3M7 • Dovercourt-Wallace Emerson-Junction
- 1 bath
- 2 bed
Main-721 Dovercourt Road, Toronto, Ontario • M6H 2W7 • Palmerston-Little Italy














