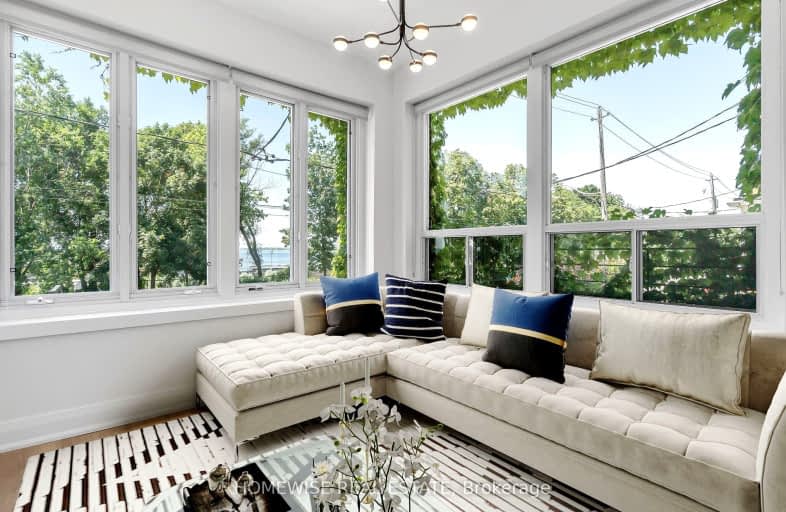Walker's Paradise
- Daily errands do not require a car.
Excellent Transit
- Most errands can be accomplished by public transportation.
Very Bikeable
- Most errands can be accomplished on bike.

Holy Family Catholic School
Elementary: CatholicGarden Avenue Junior Public School
Elementary: PublicSt Vincent de Paul Catholic School
Elementary: CatholicParkdale Junior and Senior Public School
Elementary: PublicFern Avenue Junior and Senior Public School
Elementary: PublicQueen Victoria Junior Public School
Elementary: PublicCaring and Safe Schools LC4
Secondary: PublicÉSC Saint-Frère-André
Secondary: CatholicÉcole secondaire Toronto Ouest
Secondary: PublicParkdale Collegiate Institute
Secondary: PublicBloor Collegiate Institute
Secondary: PublicBishop Marrocco/Thomas Merton Catholic Secondary School
Secondary: Catholic-
Budapest Park
1575 Lake Shore Blvd W, Toronto ON 0.52km -
Marilyn Bell Park
Aquatic Dr, Toronto ON 1.07km -
Joseph Workman Park
90 Shanly St, Toronto ON M6H 1S7 2.1km
-
TD Bank Financial Group
125 the Queensway, Toronto ON M8Y 1H6 3.26km -
Scotiabank
2196 Lakeshore Blvd W, Toronto ON M8V 0E3 3.55km -
TD Bank Financial Group
2210 Lake Shore Blvd W, Toronto ON M8V 0E3 3.61km
- 1 bath
- 2 bed
3/Flo-524 Bathurst Street, Toronto, Ontario • M5S 2P9 • Palmerston-Little Italy
- 1 bath
- 2 bed
1/Flo-524 Bathurst Street, Toronto, Ontario • M5S 2P9 • Palmerston-Little Italy
- 2 bath
- 2 bed
- 1100 sqft
Unit -1118 Queen Street West, Toronto, Ontario • M6J 1H9 • Trinity Bellwoods
- 1 bath
- 3 bed
- 1100 sqft
Main-17 Wade Avenue, Toronto, Ontario • M6H 1P4 • Dovercourt-Wallace Emerson-Junction
- 1 bath
- 2 bed
Apt A-483 Manning Avenue, Toronto, Ontario • M6G 2V8 • Palmerston-Little Italy
- 1 bath
- 2 bed
Main-721 Dovercourt Road, Toronto, Ontario • M6H 2W7 • Palmerston-Little Italy
- 1 bath
- 2 bed
- 700 sqft
Upper-256 Annette Street, Toronto, Ontario • M6P 1R1 • High Park North













