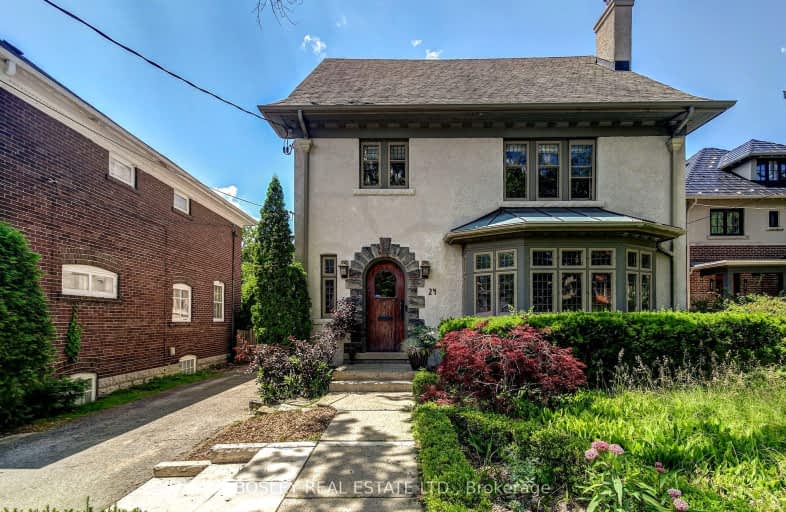Somewhat Walkable
- Some errands can be accomplished on foot.
Good Transit
- Some errands can be accomplished by public transportation.
Bikeable
- Some errands can be accomplished on bike.

Mountview Alternative School Junior
Elementary: PublicKeele Street Public School
Elementary: PublicSt Pius X Catholic School
Elementary: CatholicSt Cecilia Catholic School
Elementary: CatholicSwansea Junior and Senior Junior and Senior Public School
Elementary: PublicRunnymede Junior and Senior Public School
Elementary: PublicThe Student School
Secondary: PublicUrsula Franklin Academy
Secondary: PublicRunnymede Collegiate Institute
Secondary: PublicBishop Marrocco/Thomas Merton Catholic Secondary School
Secondary: CatholicWestern Technical & Commercial School
Secondary: PublicHumberside Collegiate Institute
Secondary: Public-
Rennie Park
1 Rennie Ter, Toronto ON M6S 4Z9 0.54km -
High Park
1873 Bloor St W (at Parkside Dr), Toronto ON M6R 2Z3 1.38km -
Humber Bay Shores Park
15 Marine Parade Dr, Toronto ON 1.76km
-
TD Bank Financial Group
125 the Queensway, Toronto ON M8Y 1H6 1.63km -
RBC Royal Bank
1000 the Queensway, Etobicoke ON M8Z 1P7 2.23km -
Scotiabank
2196 Lakeshore Blvd W, Toronto ON M8V 0E3 2.37km



