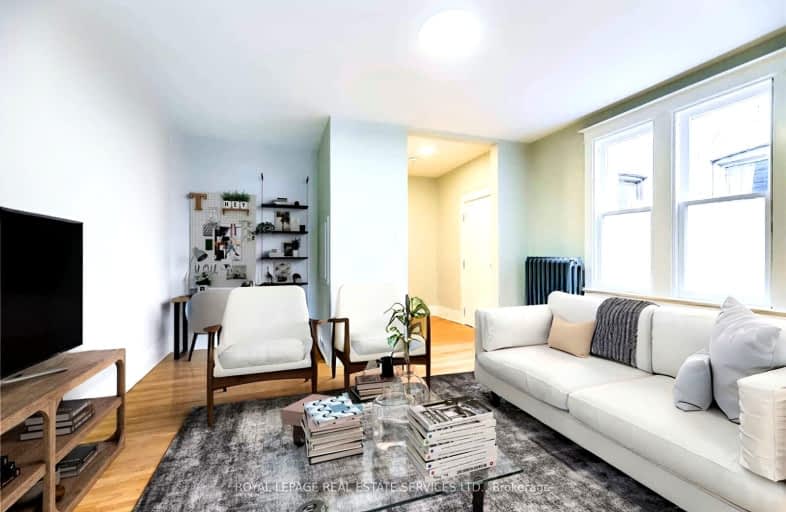Somewhat Walkable
- Some errands can be accomplished on foot.
Excellent Transit
- Most errands can be accomplished by public transportation.
Very Bikeable
- Most errands can be accomplished on bike.

Lucy McCormick Senior School
Elementary: PublicHigh Park Alternative School Junior
Elementary: PublicHarwood Public School
Elementary: PublicAnnette Street Junior and Senior Public School
Elementary: PublicSt Cecilia Catholic School
Elementary: CatholicRunnymede Junior and Senior Public School
Elementary: PublicThe Student School
Secondary: PublicUrsula Franklin Academy
Secondary: PublicRunnymede Collegiate Institute
Secondary: PublicBlessed Archbishop Romero Catholic Secondary School
Secondary: CatholicWestern Technical & Commercial School
Secondary: PublicHumberside Collegiate Institute
Secondary: Public-
Perth Square Park
350 Perth Ave (at Dupont St.), Toronto ON 1.67km -
Rennie Park
1 Rennie Ter, Toronto ON M6S 4Z9 2.15km -
High Park
1873 Bloor St W (at Parkside Dr), Toronto ON M6R 2Z3 1.41km
-
BMO Bank of Montreal
2471 St Clair Ave W (at Runnymede), Toronto ON M6N 4Z5 0.99km -
RBC Royal Bank
2329 Bloor St W (Windermere Ave), Toronto ON M6S 1P1 1.8km -
TD Bank Financial Group
382 Roncesvalles Ave (at Marmaduke Ave.), Toronto ON M6R 2M9 2.38km
- 1 bath
- 2 bed
Apt 3-21 Lappin Avenue, Toronto, Ontario • M6H 1Y3 • Dovercourt-Wallace Emerson-Junction
- 1 bath
- 2 bed
- 700 sqft
Main-51 Old Mill Terrace, Toronto, Ontario • M8X 1A1 • Stonegate-Queensway
- 1 bath
- 2 bed
- 700 sqft
#2-1752A St Clair Avenue West, Toronto, Ontario • M6N 1J3 • Weston-Pellam Park
- 1 bath
- 2 bed
Main-20 Saint Clair Gardens, Toronto, Ontario • M6E 3V4 • Corso Italia-Davenport
- 1 bath
- 2 bed
- 700 sqft
Upper-256 Annette Street, Toronto, Ontario • M6P 1R1 • High Park North













