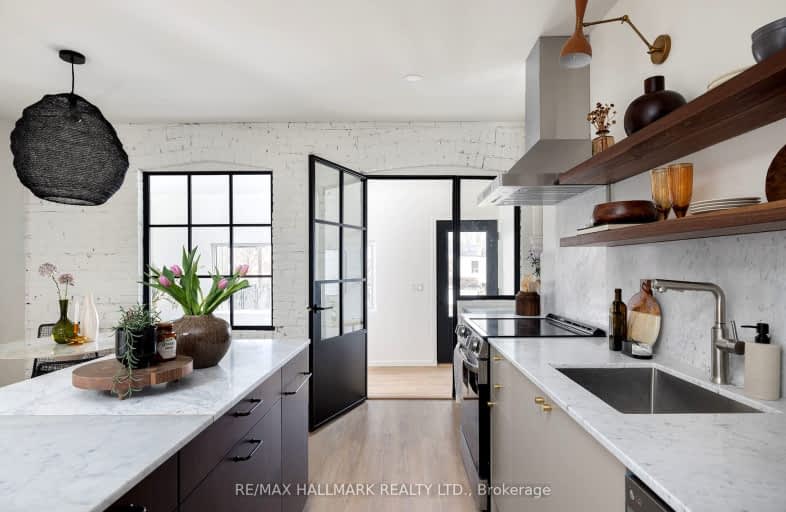Walker's Paradise
- Daily errands do not require a car.
Excellent Transit
- Most errands can be accomplished by public transportation.
Very Bikeable
- Most errands can be accomplished on bike.

St Rita Catholic School
Elementary: CatholicGeneral Mercer Junior Public School
Elementary: PublicÉcole élémentaire Charles-Sauriol
Elementary: PublicCarleton Village Junior and Senior Public School
Elementary: PublicBlessed Pope Paul VI Catholic School
Elementary: CatholicSt Nicholas of Bari Catholic School
Elementary: CatholicUrsula Franklin Academy
Secondary: PublicGeorge Harvey Collegiate Institute
Secondary: PublicBlessed Archbishop Romero Catholic Secondary School
Secondary: CatholicBishop Marrocco/Thomas Merton Catholic Secondary School
Secondary: CatholicWestern Technical & Commercial School
Secondary: PublicHumberside Collegiate Institute
Secondary: Public-
Perth Square Park
350 Perth Ave (at Dupont St.), Toronto ON 1.33km -
Campbell Avenue Park
Campbell Ave, Toronto ON 1.54km -
High Park
1873 Bloor St W (at Parkside Dr), Toronto ON M6R 2Z3 2.28km
-
Banque Nationale du Canada
1295 St Clair Ave W, Toronto ON M6E 1C2 1.05km -
TD Bank Financial Group
2623 Eglinton Ave W, Toronto ON M6M 1T6 2.09km -
CIBC
364 Oakwood Ave (at Rogers Rd.), Toronto ON M6E 2W2 2.25km
- 1 bath
- 2 bed
Apt 3-21 Lappin Avenue, Toronto, Ontario • M6H 1Y3 • Dovercourt-Wallace Emerson-Junction
- 1 bath
- 2 bed
Main -70 Humber Boulevard North, Toronto, Ontario • M6N 2H3 • Rockcliffe-Smythe
- 1 bath
- 2 bed
- 700 sqft
8 Clearview Heights, Toronto, Ontario • M6M 1Z9 • Beechborough-Greenbrook
- 1 bath
- 2 bed
Main-721 Dovercourt Road, Toronto, Ontario • M6H 2W7 • Palmerston-Little Italy














