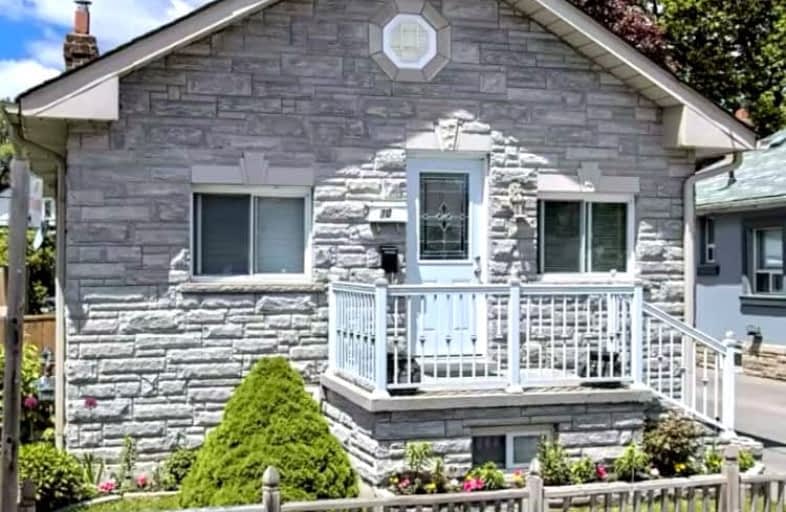Very Walkable
- Most errands can be accomplished on foot.
Excellent Transit
- Most errands can be accomplished by public transportation.
Somewhat Bikeable
- Most errands require a car.

Dennis Avenue Community School
Elementary: PublicCordella Junior Public School
Elementary: PublicKeelesdale Junior Public School
Elementary: PublicHarwood Public School
Elementary: PublicSanta Maria Catholic School
Elementary: CatholicOur Lady of Victory Catholic School
Elementary: CatholicFrank Oke Secondary School
Secondary: PublicGeorge Harvey Collegiate Institute
Secondary: PublicRunnymede Collegiate Institute
Secondary: PublicBlessed Archbishop Romero Catholic Secondary School
Secondary: CatholicYork Memorial Collegiate Institute
Secondary: PublicHumberside Collegiate Institute
Secondary: Public-
Perth Square Park
350 Perth Ave (at Dupont St.), Toronto ON 3.06km -
Campbell Avenue Park
Campbell Ave, Toronto ON 3.32km -
Humbertown Park
Toronto ON 3.92km
-
TD Bank Financial Group
2623 Eglinton Ave W, Toronto ON M6M 1T6 1.13km -
Scotiabank
2256 Eglinton Ave W, Toronto ON M6E 2L3 2.04km -
CIBC
1400 Lawrence Ave W (at Keele St.), Toronto ON M6L 1A7 3.16km
- 2 bath
- 2 bed
Main-1059 Briar Hill Avenue, Toronto, Ontario • M6B 1M8 • Briar Hill-Belgravia
- 1 bath
- 2 bed
- 700 sqft
#2-1752A St Clair Avenue West, Toronto, Ontario • M6N 1J3 • Weston-Pellam Park
- 1 bath
- 2 bed
- 700 sqft
8 Clearview Heights, Toronto, Ontario • M6M 1Z9 • Beechborough-Greenbrook
- 1 bath
- 2 bed
- 1100 sqft
Upper-96 Fairbank Avenue, Toronto, Ontario • M6E 3Y7 • Briar Hill-Belgravia
- 1 bath
- 2 bed
Main-20 Saint Clair Gardens, Toronto, Ontario • M6E 3V4 • Corso Italia-Davenport














