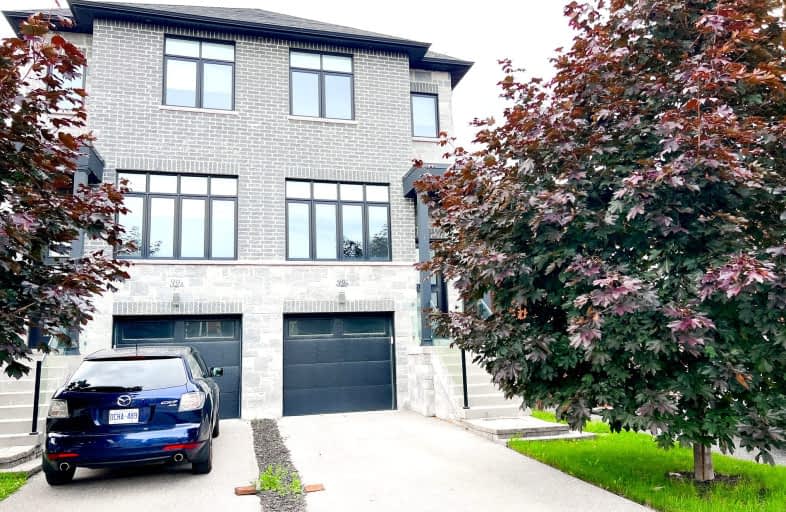Very Walkable
- Most errands can be accomplished on foot.
Good Transit
- Some errands can be accomplished by public transportation.
Bikeable
- Some errands can be accomplished on bike.

F H Miller Junior Public School
Elementary: PublicFairbank Memorial Community School
Elementary: PublicSt John Bosco Catholic School
Elementary: CatholicSilverthorn Community School
Elementary: PublicSt Matthew Catholic School
Elementary: CatholicSt Nicholas of Bari Catholic School
Elementary: CatholicVaughan Road Academy
Secondary: PublicOakwood Collegiate Institute
Secondary: PublicGeorge Harvey Collegiate Institute
Secondary: PublicBlessed Archbishop Romero Catholic Secondary School
Secondary: CatholicYork Memorial Collegiate Institute
Secondary: PublicDante Alighieri Academy
Secondary: Catholic-
Walter Saunders Memorial Park
440 Hopewell Ave, Toronto ON 1.64km -
Perth Square Park
350 Perth Ave (at Dupont St.), Toronto ON 3.04km -
Campbell Avenue Park
Campbell Ave, Toronto ON 3.18km
-
TD Bank Financial Group
2623 Eglinton Ave W, Toronto ON M6M 1T6 1.07km -
CIBC
364 Oakwood Ave (at Rogers Rd.), Toronto ON M6E 2W2 1.91km -
Banque Nationale du Canada
1295 St Clair Ave W, Toronto ON M6E 1C2 1.91km
- 1 bath
- 3 bed
- 700 sqft
Coach-50B Lanark Avenue, Toronto, Ontario • M6C 2B4 • Oakwood Village
- 2 bath
- 3 bed
Main-640 Runnymede Road, Toronto, Ontario • M6S 3A2 • Runnymede-Bloor West Village
- 2 bath
- 3 bed
- 1100 sqft
Upper-176 Arlington Avenue, Toronto, Ontario • M6C 2Z2 • Humewood-Cedarvale
- 2 bath
- 3 bed
- 1100 sqft
A-31 Mariposa Avenue, Toronto, Ontario • M6N 4A1 • Rockcliffe-Smythe
- 1 bath
- 3 bed
03-721 Gladstone Avenue, Toronto, Ontario • M6H 3J5 • Dovercourt-Wallace Emerson-Junction














