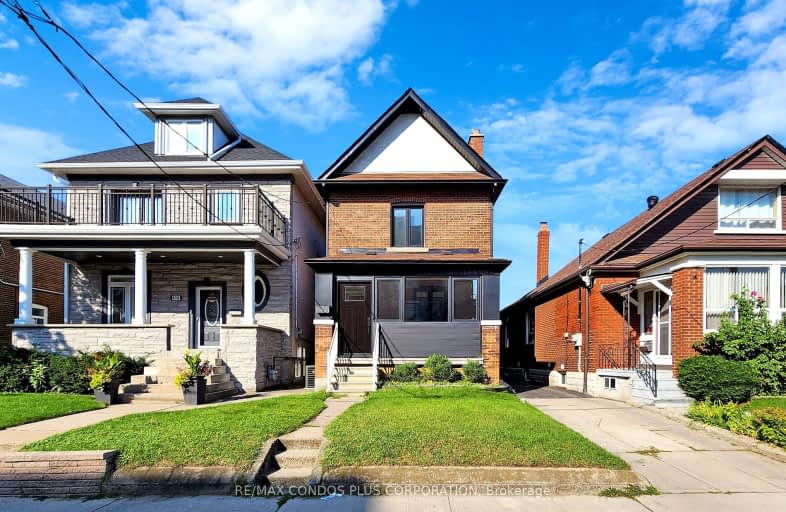Somewhat Walkable
- Some errands can be accomplished on foot.
Good Transit
- Some errands can be accomplished by public transportation.
Very Bikeable
- Most errands can be accomplished on bike.

High Park Alternative School Junior
Elementary: PublicKing George Junior Public School
Elementary: PublicGeorge Syme Community School
Elementary: PublicJames Culnan Catholic School
Elementary: CatholicAnnette Street Junior and Senior Public School
Elementary: PublicSt Cecilia Catholic School
Elementary: CatholicThe Student School
Secondary: PublicUrsula Franklin Academy
Secondary: PublicRunnymede Collegiate Institute
Secondary: PublicBlessed Archbishop Romero Catholic Secondary School
Secondary: CatholicWestern Technical & Commercial School
Secondary: PublicHumberside Collegiate Institute
Secondary: Public-
Dundas - Dupont Traffic Island
2640 Dundas St W (Dupont), Toronto ON 1.96km -
Rennie Park
1 Rennie Ter, Toronto ON M6S 4Z9 2.18km -
High Park
1873 Bloor St W (at Parkside Dr), Toronto ON M6R 2Z3 1.86km
-
RBC Royal Bank
2329 Bloor St W (Windermere Ave), Toronto ON M6S 1P1 1.64km -
TD Bank Financial Group
1347 St Clair Ave W, Toronto ON M6E 1C3 2.88km -
TD Bank Financial Group
125 the Queensway, Toronto ON M8Y 1H6 3.81km
- 2 bath
- 3 bed
- 1100 sqft
mn/2n-681 Annette Street, Toronto, Ontario • M6S 2C9 • Runnymede-Bloor West Village
- 3 bath
- 3 bed
- 700 sqft
Lanew-35 Blackthorn Avenue, Toronto, Ontario • M6N 3H4 • Weston-Pellam Park
- 1 bath
- 3 bed
- 1500 sqft
Main-395 Nairn Avenue, Toronto, Ontario • M6E 4J2 • Caledonia-Fairbank
- 1 bath
- 3 bed
- 1500 sqft
04-178 High Park Avenue, Toronto, Ontario • M6P 2S4 • High Park North
- 3 bath
- 3 bed
- 1500 sqft
30 Algarve Crescent, Toronto, Ontario • M6N 5E8 • Weston-Pellam Park
- 3 bath
- 3 bed
Main-325 Willard Avenue, Toronto, Ontario • M6S 3R1 • Runnymede-Bloor West Village














