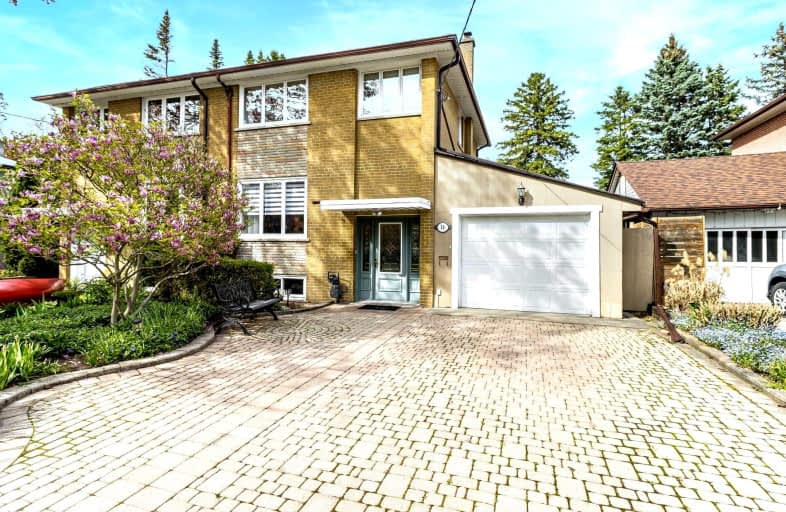Very Walkable
- Most errands can be accomplished on foot.
Good Transit
- Some errands can be accomplished by public transportation.
Very Bikeable
- Most errands can be accomplished on bike.

Lambton Park Community School
Elementary: PublicSt James Catholic School
Elementary: CatholicWarren Park Junior Public School
Elementary: PublicGeorge Syme Community School
Elementary: PublicLambton Kingsway Junior Middle School
Elementary: PublicHumbercrest Public School
Elementary: PublicFrank Oke Secondary School
Secondary: PublicThe Student School
Secondary: PublicUrsula Franklin Academy
Secondary: PublicRunnymede Collegiate Institute
Secondary: PublicEtobicoke Collegiate Institute
Secondary: PublicWestern Technical & Commercial School
Secondary: Public-
Park Lawn Park
Pk Lawn Rd, Etobicoke ON M8Y 4B6 2.51km -
Rennie Park
1 Rennie Ter, Toronto ON M6S 4Z9 2.65km -
Coronation Park
2700 Eglinton Ave W (at Blackcreek Dr.), Etobicoke ON M6M 1V1 3.58km
-
President's Choice Financial ATM
3671 Dundas St W, Etobicoke ON M6S 2T3 0.56km -
TD Bank Financial Group
2972 Bloor St W (at Jackson Ave.), Etobicoke ON M8X 1B9 1.67km -
RBC Royal Bank
1970 Saint Clair Ave W, Toronto ON M6N 0A3 2.69km
- 3 bath
- 3 bed
- 1100 sqft
3A Humber Hill Avenue, Toronto, Ontario • M6S 4R9 • Lambton Baby Point
- 3 bath
- 3 bed
- 1500 sqft
109 Black Creek Boulevard, Toronto, Ontario • M6N 2K6 • Rockcliffe-Smythe
- 2 bath
- 2 bed
- 700 sqft
301 Silverthorn Avenue, Toronto, Ontario • M6N 3K5 • Keelesdale-Eglinton West














