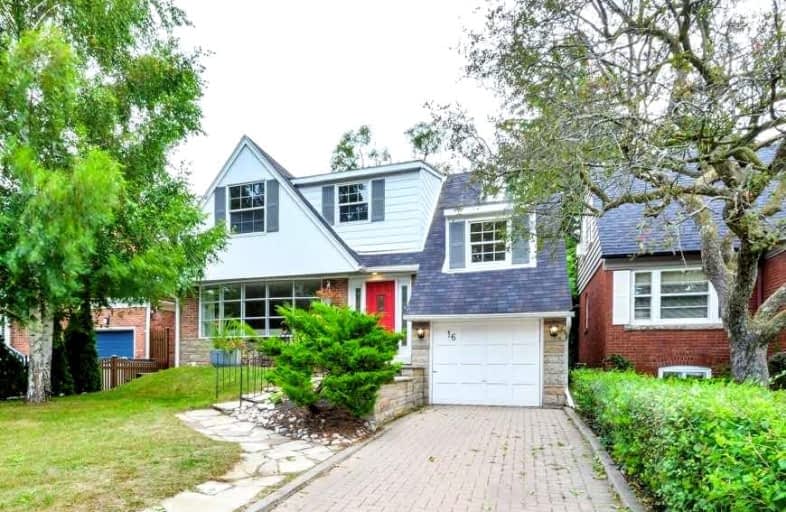
Immaculate Heart of Mary Catholic School
Elementary: Catholic
1.15 km
Blantyre Public School
Elementary: Public
1.25 km
Courcelette Public School
Elementary: Public
1.07 km
Birch Cliff Public School
Elementary: Public
0.77 km
Warden Avenue Public School
Elementary: Public
1.78 km
Oakridge Junior Public School
Elementary: Public
1.54 km
Notre Dame Catholic High School
Secondary: Catholic
2.04 km
Neil McNeil High School
Secondary: Catholic
1.38 km
Birchmount Park Collegiate Institute
Secondary: Public
1.56 km
Malvern Collegiate Institute
Secondary: Public
1.99 km
Blessed Cardinal Newman Catholic School
Secondary: Catholic
4.04 km
SATEC @ W A Porter Collegiate Institute
Secondary: Public
3.79 km







