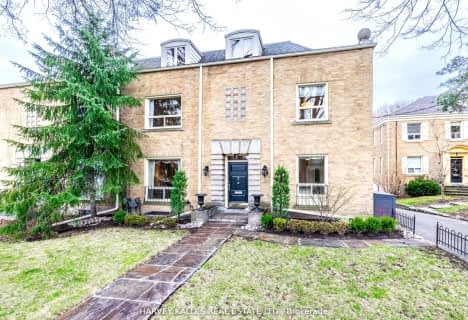
Spectrum Alternative Senior School
Elementary: Public
0.81 km
Oriole Park Junior Public School
Elementary: Public
0.85 km
Davisville Junior Public School
Elementary: Public
0.83 km
Deer Park Junior and Senior Public School
Elementary: Public
1.24 km
Brown Junior Public School
Elementary: Public
1.27 km
Forest Hill Junior and Senior Public School
Elementary: Public
0.81 km
Msgr Fraser College (Midtown Campus)
Secondary: Catholic
1.24 km
Forest Hill Collegiate Institute
Secondary: Public
1.58 km
Marshall McLuhan Catholic Secondary School
Secondary: Catholic
1.37 km
North Toronto Collegiate Institute
Secondary: Public
1.66 km
Lawrence Park Collegiate Institute
Secondary: Public
2.94 km
Northern Secondary School
Secondary: Public
1.95 km
$
$3,249,000
- 4 bath
- 6 bed
- 2500 sqft
4 Heathdale Road, Toronto, Ontario • M6C 1M6 • Humewood-Cedarvale
$
$2,599,000
- 4 bath
- 7 bed
- 3500 sqft
3 Otter Crescent, Toronto, Ontario • M5N 2W1 • Lawrence Park South









